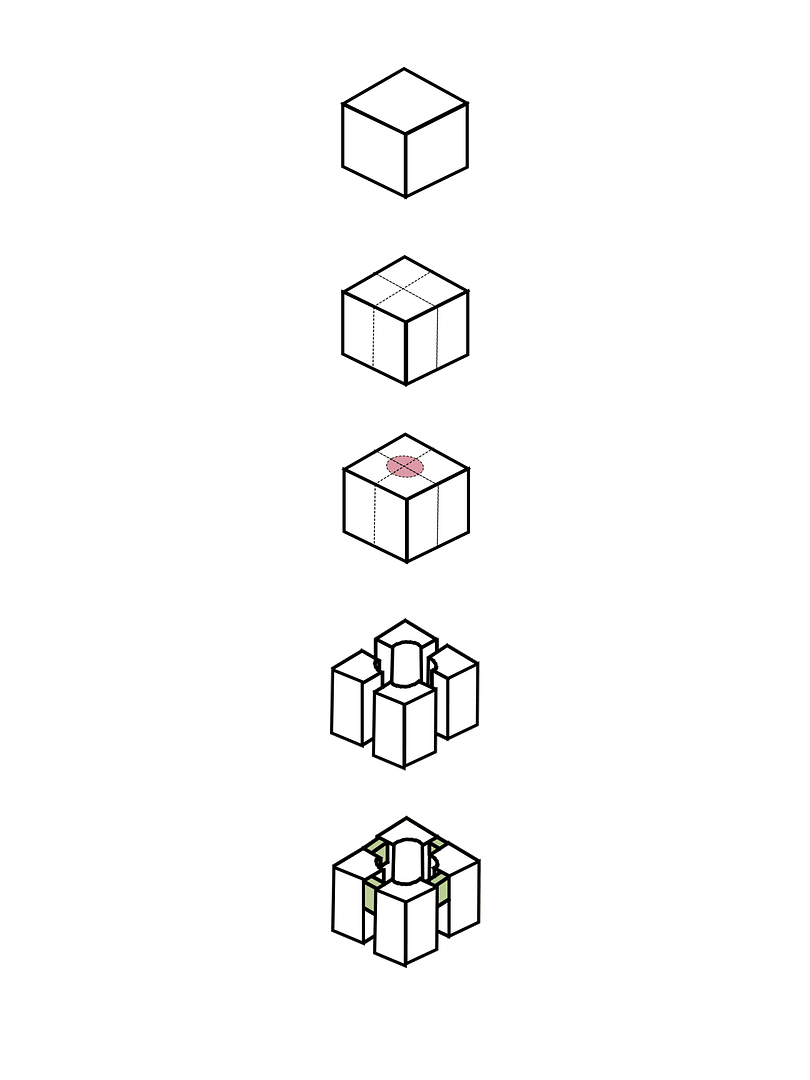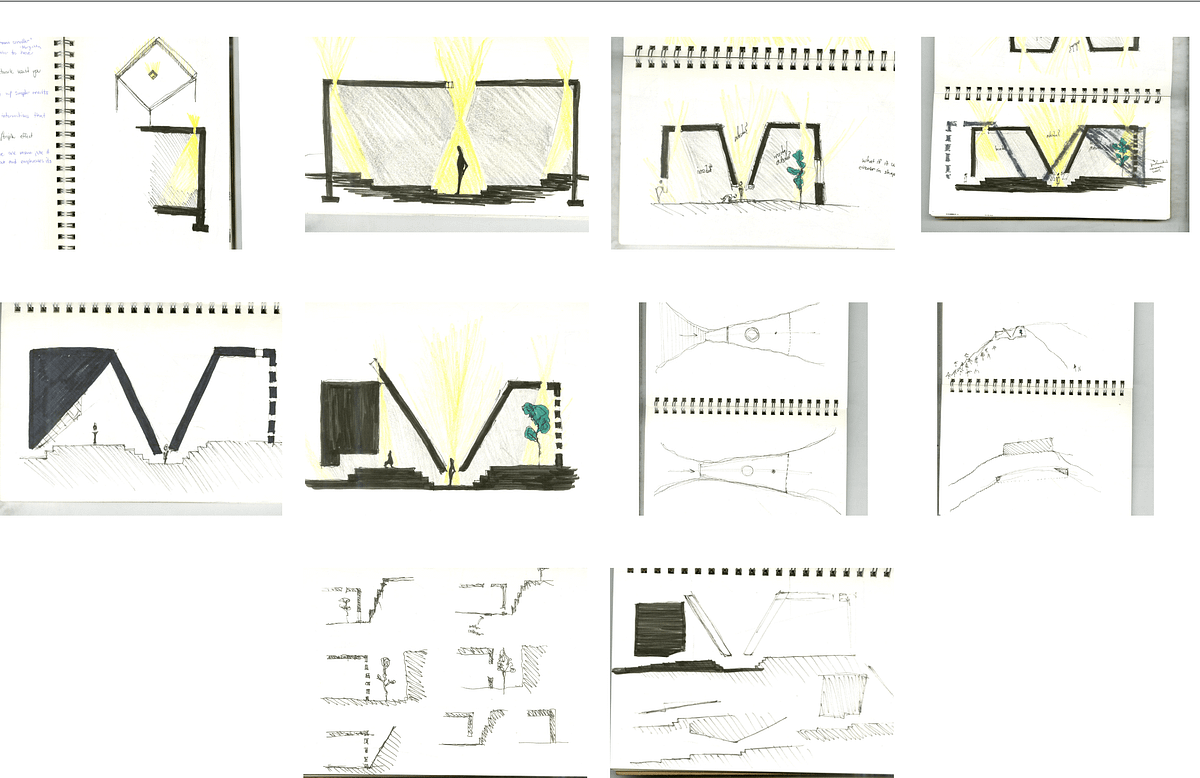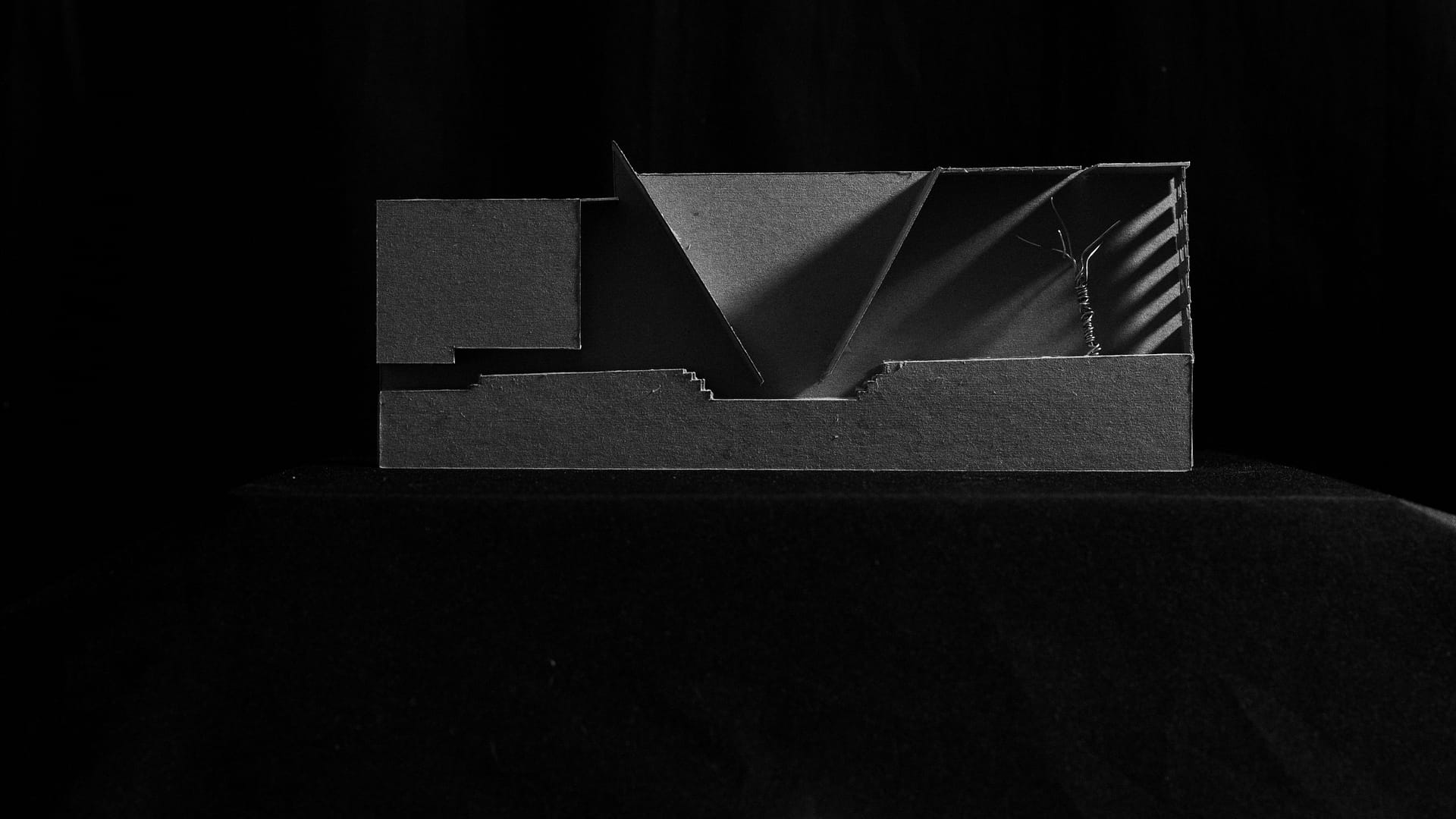My first year of studying architecture at graduate school is officially finished. On Wednesday, I completed everything and I moved my stuff out of our studio corner. Next year, we’ll be in a different space and a different place. If there’s one thing I learned this year, it’s that returning to school to study architecture was the right choice and I couldn’t be happier with my decision.
At the end of this semester, we pinned up our work like we did at the end of last semester. Compared to the fall semester, this one was a lot more architectural, with significantly fewer projects. While we had 18 or so the first semester, this one we had three. The first project was to design the ideal table, the second was to create four analogical houses following five criteria, and the last, which lasted only a week, was to design two rooms, one inside, and one outside.
Rather than talk about the actual projects, I’m going to talk about my reflections that came to me after pinning up. When looking at my work, the questions of how do you design something? Where do you start? What do you focus on? came to me. I realized that each one of my projects was a representation of a different starting place. I didn’t do this intentionally, but I think it was different attempts to discover a process. In the first project, the table, I started sketching table ideas; the second project, the four houses, I started diagramming; and the third, the two rooms, I started in section. A section is as if you were looking at a building, cut in half and you could see inside from where you cut. Like when you cut a watermelon in half and see the inside.
Sketching
A table. I had a difficult time figuring out how to start this project, so I began with sketching ideas on what I wanted that table to look like. What did I want the table to be? First, I was thinking of something modular, then I was thinking of using the golden ratio, and ultimately I was thinking of the table, like a sculpture, leaning more toward art than utility. I’m not sure if there needs to be a division between the two, though. I was thinking of something organically shaped, where the boundary between the legs and the table top blurred. But I had a hard time coming up with anything and I was left with some desultory sketches. In the end, my idea came from some shelving around the school that’s joined by sliding pieces into each other.
Diagraming
Architectural diagrams are a representational technique that helps show a set of concepts in their most basic form. For our four house project, I started diagraming potential positions and relationships between the houses in as many ways that I could think of. The houses were represented as a blue rectangle, but the rectangle is not indicative of their form, but a placeholder. From this process, the idea of a courtyard house emerged. I diagrammed different representations of a courtyard house, with the idea that each house would be a different type of courtyard house. Ultimately, my four houses came from what I initially imagined as one courtyard house.

Sectioning
An architectural section is a representational drawing of a building that allows you to see into it, while giving you an idea of the vertical relationship of the space. During the critique of the four houses project, I was asked why I didn’t have any sections and the reason is that I struggled to think in section and was even more difficult to draw in it. Because of this, I challenged myself to only draw and think in section for the two-room project. I made a model that was also in section. Even though this was the shortest project we worked on, I am the proudest of it because it feels like it’s a representation of everything I’ve learned and the feedback I’ve gotten throughout the year. A process that will continue as I continue my studies for the next two years.
Here are blog posts from future semesters:
1.5 years down
Two years down
Summer semester in Blacksburg




Great work Joe, so very proud of you!! Good luck on your DC trip. Love ya.
Thanks gram!