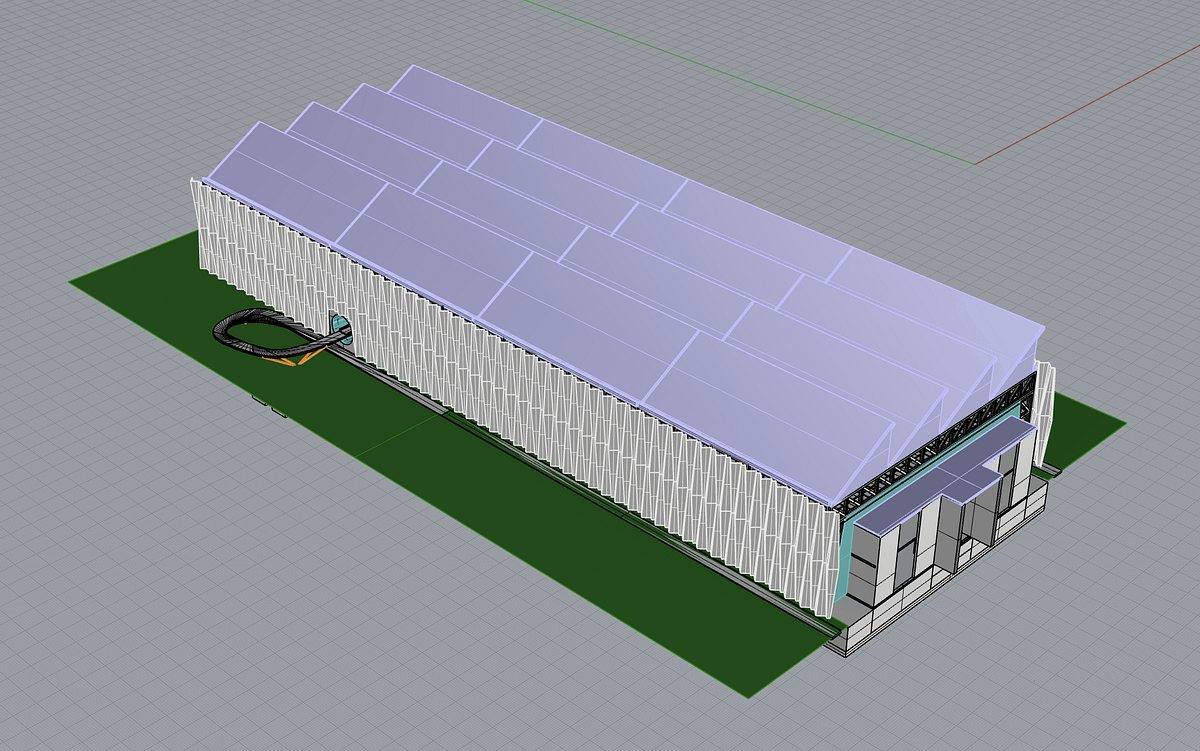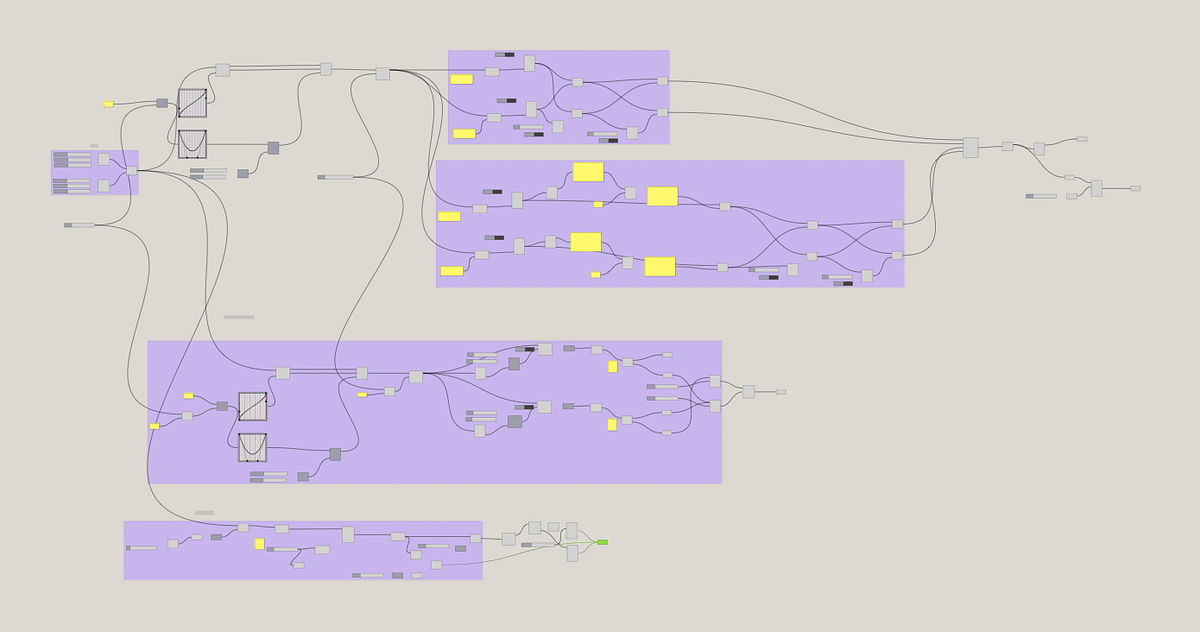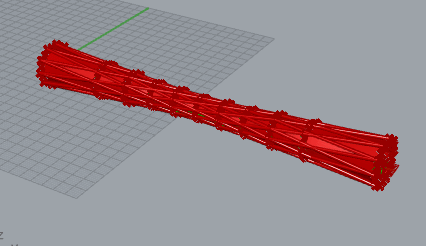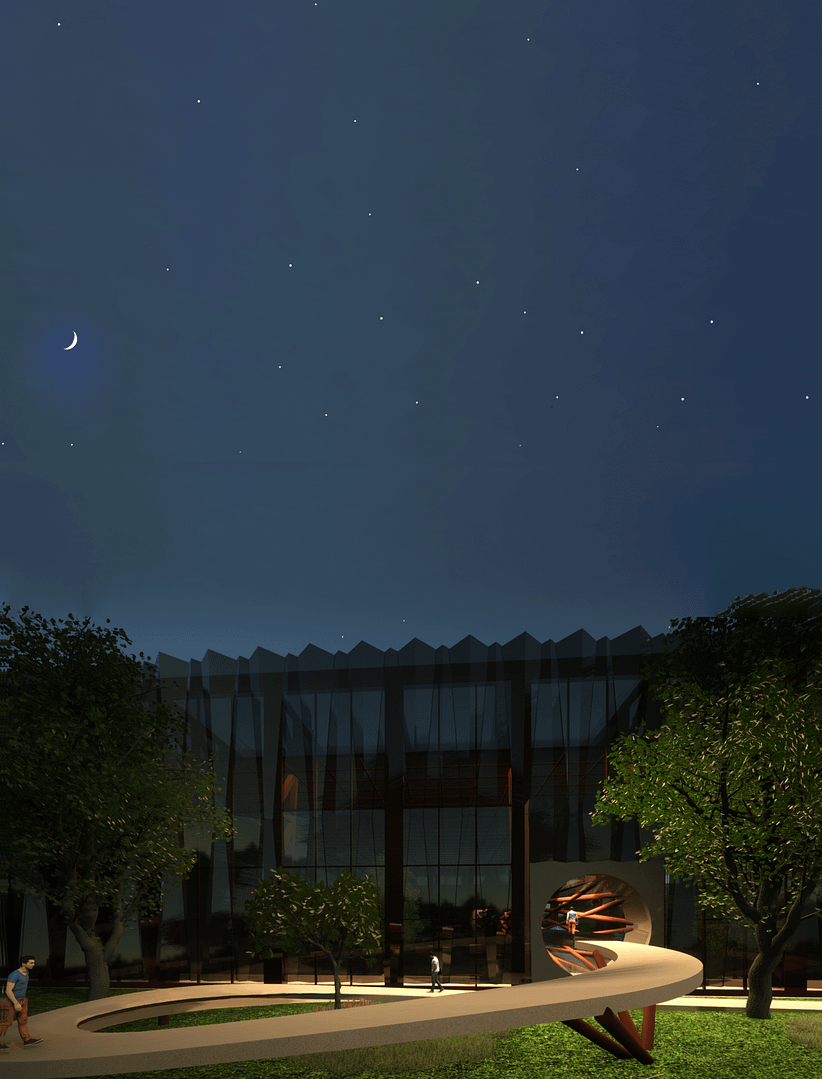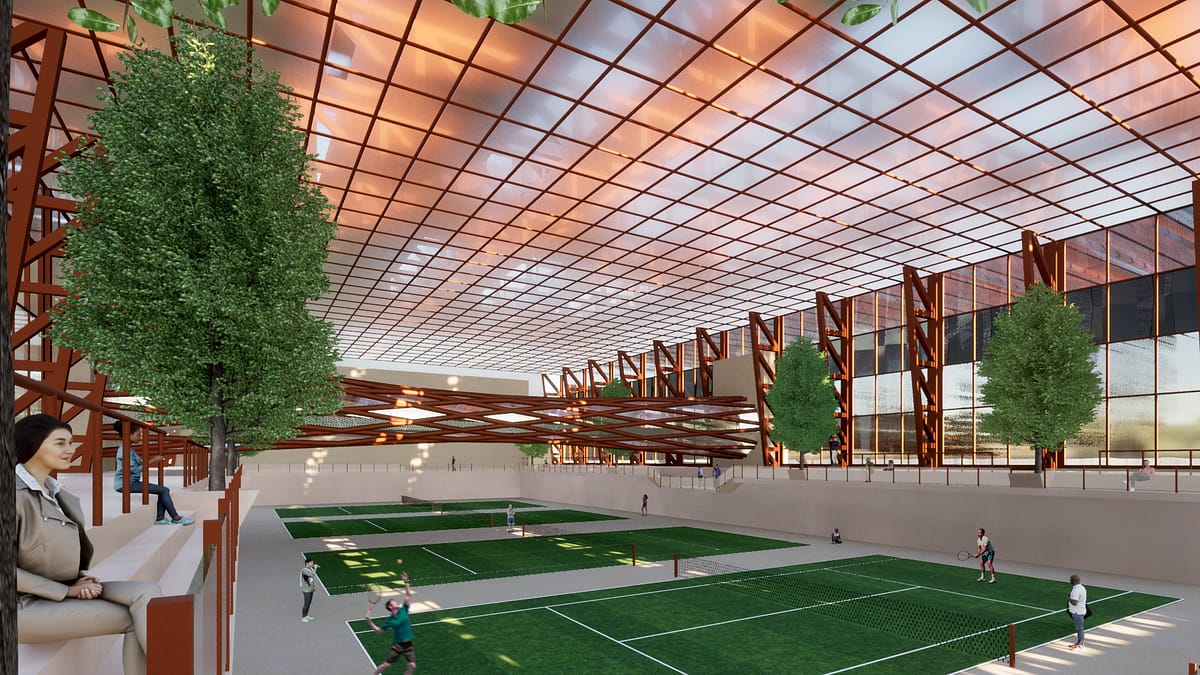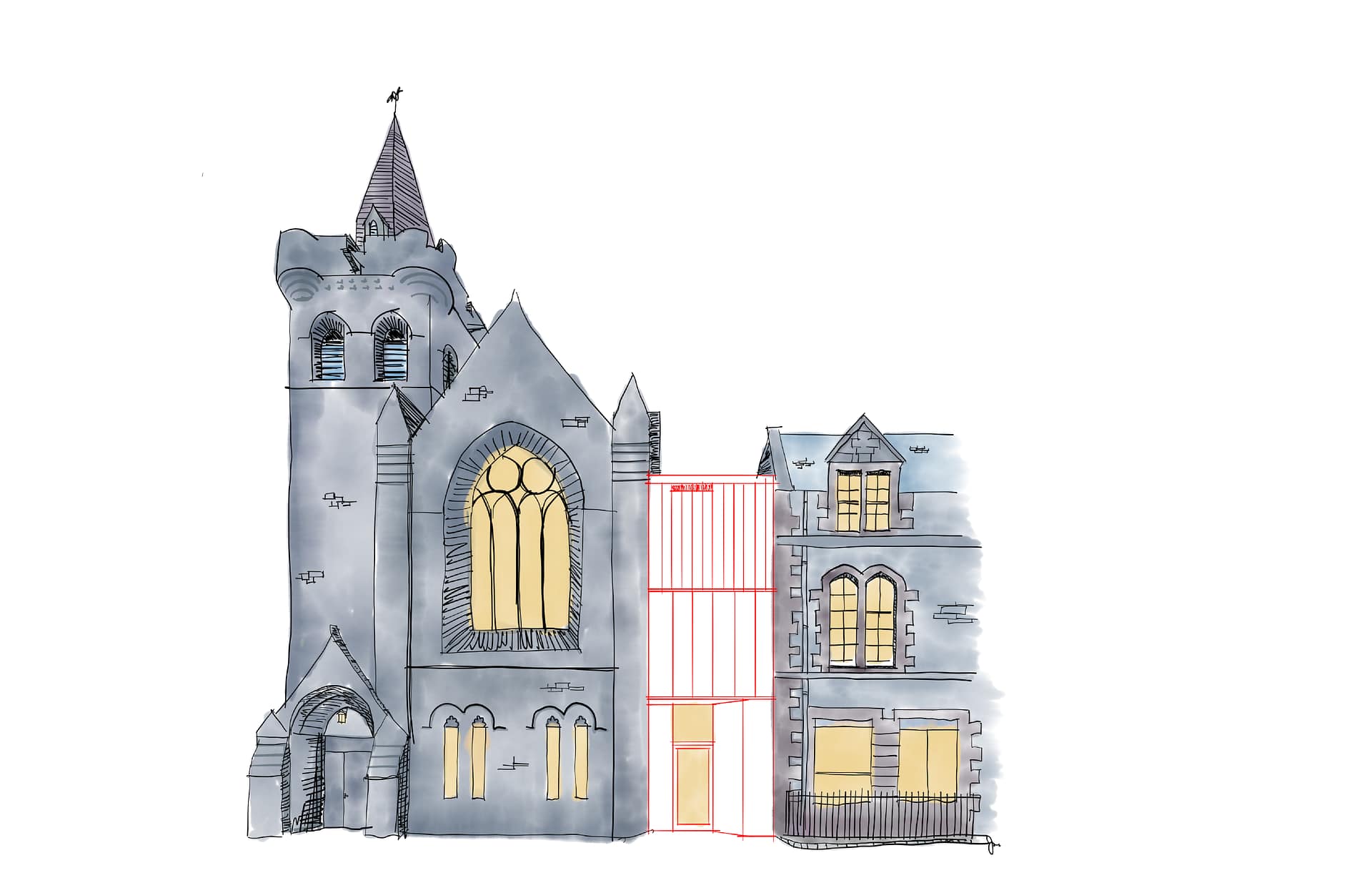Mastering the Tools of Architecture
To succeed in architecture school and the profession, you have to not only learn how to make architecture, but also learn how to master the programs that aid in idea generation and project visualization.
Luckily, there’s a multitude of platforms that exist to help facilitate and guide the self-learning process. My favorites are Udemy, a platform that offers professional-led courses typically around $10-15 and you have access to them for life. They’re divided into modules, making it super easy to follow and learn. Another favorite, is LinkedIn learning, which is exactly like Udemy, but it’s free for university students. Completing a course adds a certification to your LinkedIn profile, enhancing the professionalism of it. Lastly, is YouTube, though less structured, it can be extremely helpful if you find the right channels.
Prior to coming to university, I came in with almost no knowledge of how to use any of the programs that I’m now using. Many freshmen coming into the program already have years of experience using Adobe Photoshop or Illustrator, some even architecture modeling software like SketchUp, Rhino or Revit because of their exposure in middle or high school. Before coming to graduate school, I took a Udemy Adobe InDesign course because I needed to make a portfolio. It is the best tool and I’ve continued to use it throughout my education, whether it was for creating presentation boards (a graphic representation of the important information regarding a project – basically like a poster), updating my portfolio, or for work related tasks.
Some of the other software that I’ve learned are:
Revit
Revit is a building information modeling software (BIM) is necessary to know going into the profession. It’s used for architectural modeling and the creation of construction documents and anything you’d need to build a building. I took a course offered by Virginia Tech and supplemented my learning with LinkedIn Learning.
Adobe Illustrator
Adobe Illustrator is a graphic design software, is great for creating architectural diagrams or post-production representations. I took a Udemy and a LinkedIn learning course to learn the basics and I have watched many YouTube videos.
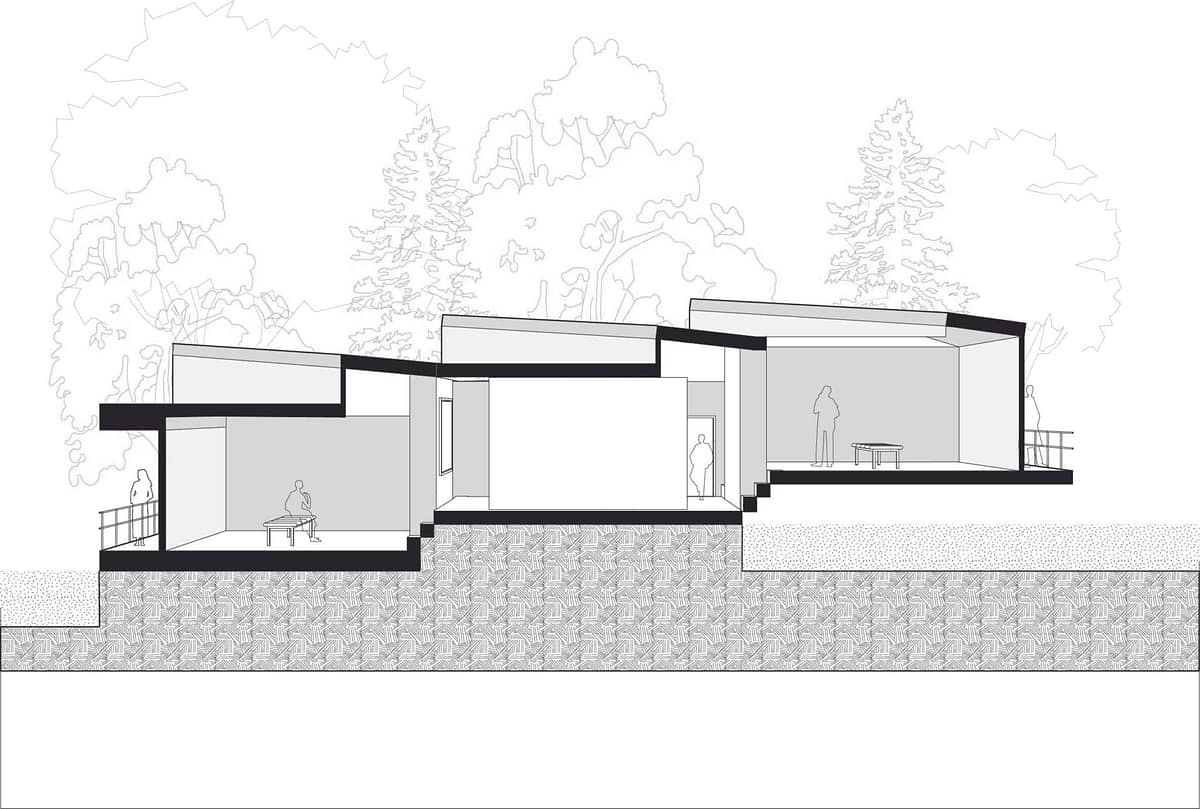
Adobe Photoshop
Photoshop is an editing software, excels in post-production representation, collage creation, and anything else you can dream of. I initially began a Udemy course a year ago, but was too busy with other things to really get into it. This past summer, I watched a lot of YouTube videos and used it for my summer studio.
Rhino
Rhino is a 3D modeling software, is useful for design creation. It has a lot of design flexibility and it’s relatively easy to create complex shapes and designs. My second year Fall semester professor recommended that we learn it, so that is what I did. I completed the LinkedIn learning course and extensively watched YouTube videos as well as received assistance from friends.
Grasshopper
Grasshopper is a plug-in within rhino, is a pretty complex addition that offers parametric design capabilities using visual scripting methods that allows you to generate variations quickly and automate repeated tasks. Although intricate, it’s incredibly useful. I tackled it in the Spring semester of my second year by watching YouTube videos and talking to friends. I used it to make a Chinese-finger trap-like 3D printed bridge for my architectural model.
Twinmotion
Twinmotion a 3D rendering software, that makes it relatively easy to realistically render architectural projects. I used YouTube videos to learn how to use it.
Lastly, and the inspiration for this blog and the most recent addition to my skill set, is Adobe Fresco. It is a drawing and painting app built for the iPad. I’ve long wanted to delve into digital sketching. Doing thesis allows for the freedom to explore new methods and ways of doing. I don’t have deadlines or requirements set by a professor. It is also the last year in school and it may be the last time I’m surrounded by all the amenities the school of architecture offers. While I have the chance, I have to take the opportunity to learn new skills and make them relative to my thesis. I have always wanted to learn how to weld…
Two weeks ago, I rented an iPad with an Apple pencil. Procreate is the most popular digital architecture software, but it cost money and I am already paying for the Adobe license, so I was able to download Adobe Fresco. After watching YouTube videos, I began sketching and was pleasantly surprised by how responsive and realistic it felt, particularly the two unique paintbrushes, watercolor and oil. It was like painting with watercolors! Over two weeks, I completed about 24 sketches, including 16 for my thesis. While I didn’t extend the iPad rental for a third, I would consider buying one, juts for its digital sketching capabilities.
If only I had some money…


