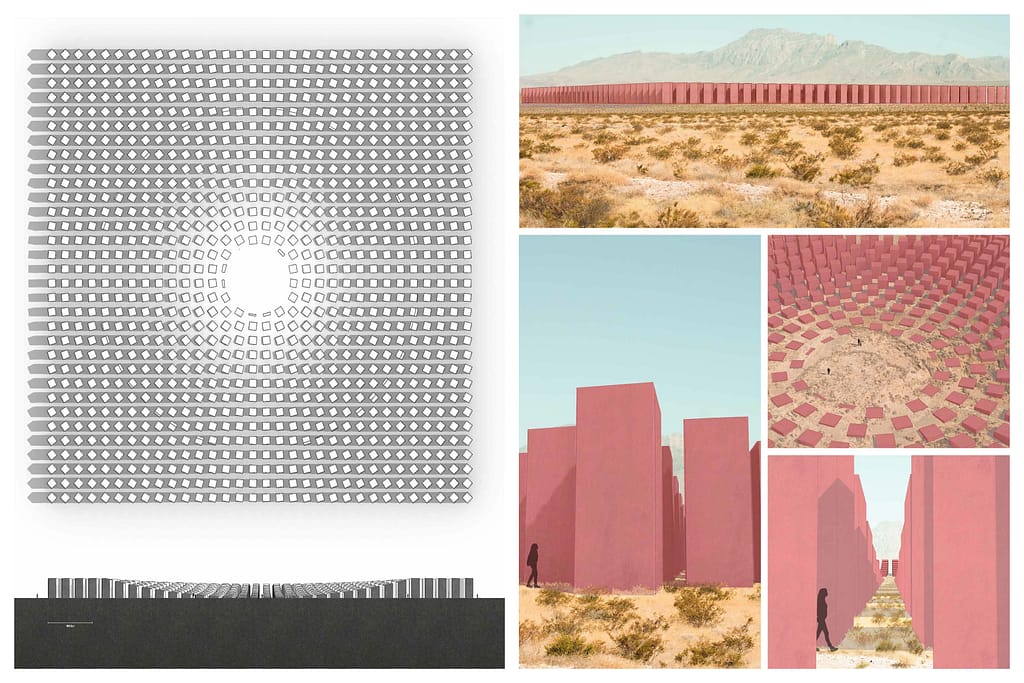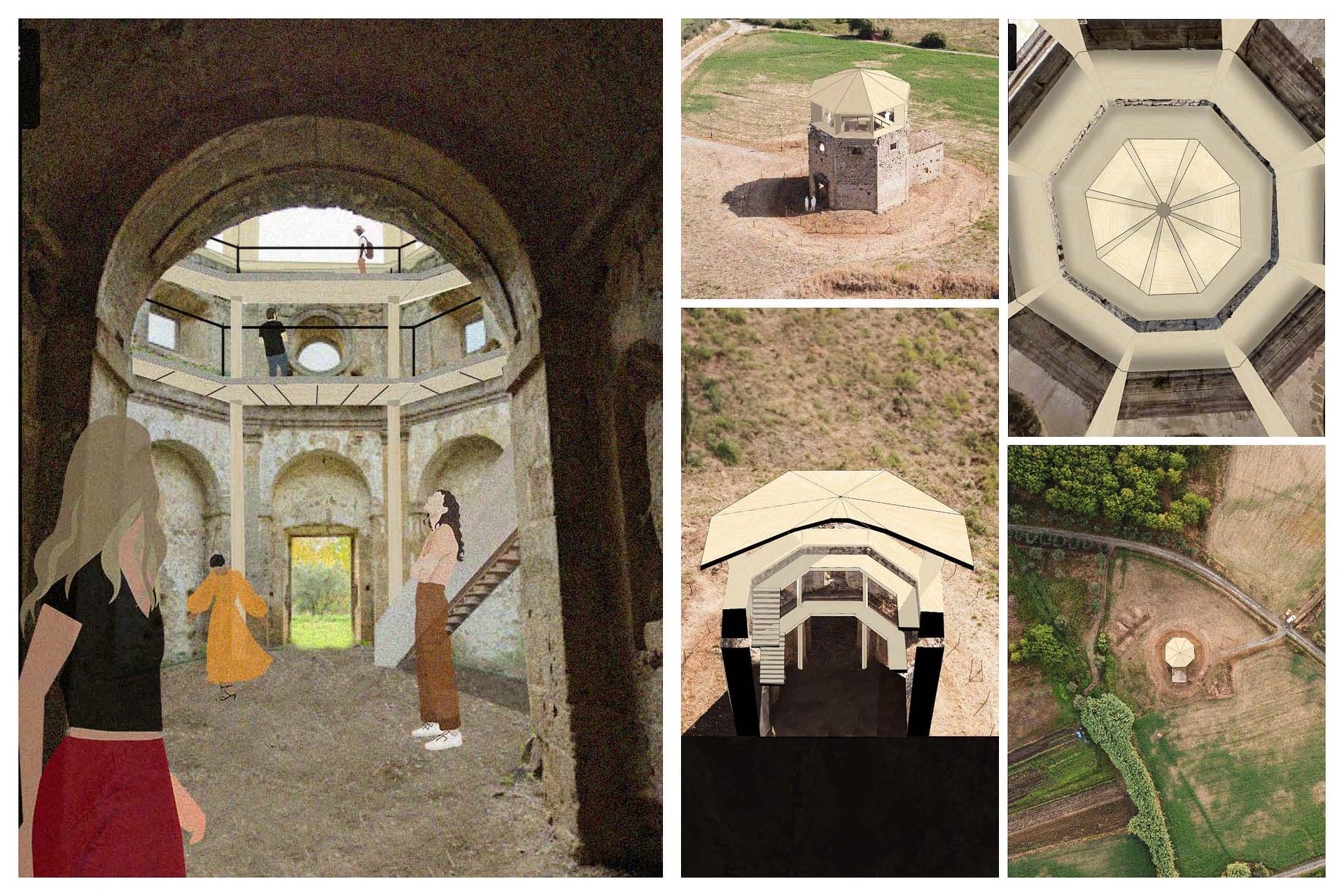For my thesis, I engaged in four design competitions over a span of four weeks, effectively transforming each competition into a design charrette. A charrette, characterized by its brief and intense nature, serves as a focused period of design work, aiming to foster creativity, refine design concepts, and address any challenges that may arise. In my case, the goal was twofold: to propel my thesis forward and to generate substantial work inspired by establish competitions. I imposed a strict one-week time constraint for each. My intention was not to submit the designs for consideration (most of them had passed anyway), but rather to leverage the competition brief as a framework for concentrated exploration. Throughout this process, my overarching objective remained centered on developing architectural responses to tragedy. By immersing myself in this, I hoped to produce thoughtful and meaningful design solutions within the context of my thesis exploration.
Competition 1: The Last Nuclear Bomb Memorial

The competition advocates for a ban on nuclear weapons, tasking participates with created a memorial on a decommissioned nuclear weapon testing site.
The site I chose for my memorial is Arizona. The memorial aims to immerse visitors in the powerful and devastating impact of a nuclear bomb. The width of the memorial corresponds to the blast radius and its height mirrors the detonating height in the atmosphere. Red clay rammed earth pillars rise from the ground, juxtaposing the human-made bomb. As one walks toward the center, visitors feel the blast effects on the pillars until reaching a central wasteland, conveying the gravity of nuclear devastation.
Competition 2: Christchurch Earthquake Memorial

In February of 2011, the destruction of Christchurch occurred due to a series of earthquakes on a previously unknown tectonic fault. The result was 80% destruction of the city and 185 fatalities.
The site for the memorial is located on the Avon River, a park/green space between Montreal Street bridge in the west and the bridge of Remembrance in the east. The memorial, symbolically and physically unites the two sides of the river and the city. A pedestrian path, adorned with 185 unique columns representing the 185 people who died, exist within and around the path. At night, these columns emit light, symbolizing the lost lives. The design not only pays tributes to the victims, but also creates a connected space for reflection.
Competition 3: Notre Dame Rebuilding

In April of 2019 a fire tore through the wooden attic of Notre Dame. The wooden timbers known as “the forest” was beyond saving and the spire eventually collapsed. In the immediate aftermath, France’s President Emmanuel Macron launched an international architectural competition to redesign the spire, “giving the medieval building a spire suited to the techniques and challenges of our time.” Immediately, the French Senate passed a bill requiring the reconstruction be faithful to its “last known visual state” and aborted the competition, with plans to rebuild the spire as it was.
The fire created an opportunity to envision Notre Dame in a new light for future generations, who wouldn’t perceive it as we once did. The proponents for rebuilding it as it was, miss the dynamic aspect of a building over its lifetime. It prompts the question: which historical period should be preserved? France’s decision to rebuild the spire to its last known visual state is inherently flawed, considering the spire was a later addition by French architect Viollet-le-Duc, who reimagined Notre Dame in the 19th Century. Notably, the original spire contained 460 tons of toxic lead coating, raising questions about the accuracy of the last known visual state. Rebuilding solely to maintain a nostalgic fantasy undermines the purpose of the reconstruction process.
My proposal for the spire is to inverse what existed. Instead of trying to recreate what already existed, create something new reminisce of what was. An inverted stained-glass spire that exists in the space of the previous, but instead of reaching up to the heavens, it brings the heavens into the church, culminating into a cross at the pulpit. The interior of the cathedral would be bathed in a kaleidoscope of colors.
Competition 4: San Lorenzo Nuovo Lake Chapel Reuse

The competition calls for the reuse of a small octagonal church on the shores of the lake of Bolsena. The chapel sits along an ancient pilgrimage route. The goal is to transform the ruin into a pilgrim’s accommodation and cultural event center.
My proposal for the Chapel suggests minimal interventions. The goal is to preserve the chapel’s ruinous state, while transforming it in to an observation post. A wooden octagonal roof and multilevel walkways, respect the original structure, creating an immersive experience. Pilgrims can appreciate the chapel from new vantage points, fostering a deeper connection with the surroundings.
In Reflection
Ultimately, I realized how difficult it is to respond to issues of loss and tragedy. Almost anything that we can create will be insufficient to represent the destructive conditions of what happened. My goal was to try to understand what can architecture do.
How do you indicate something that is missing?
What should be there/should have never been there?
What needed to be there?
Memorializing the effects of war?
How can architecture establish a dialogue?
As the semester draws to a close, I anticipated having a clearer sense of my next steps. However, the more I get into it, the more challenging the questions become. A pivotal question looms on the horizon: NOW WHAT?
VERY INTERESTING!!!!!
SO VERY INTERESTING!!!
thanks grammy!