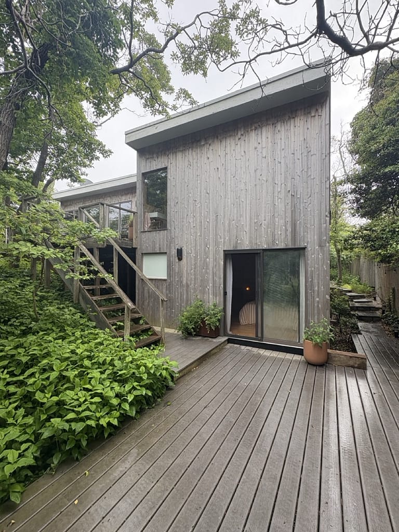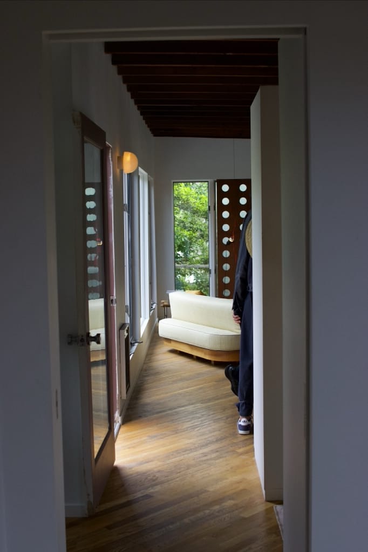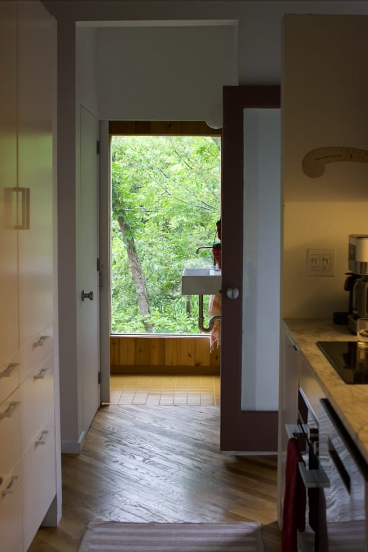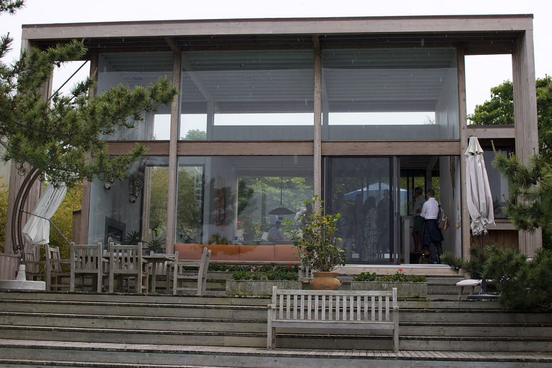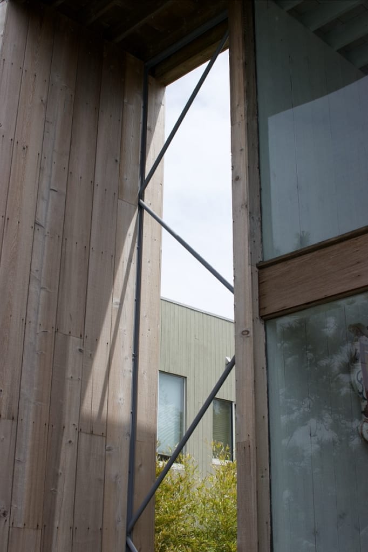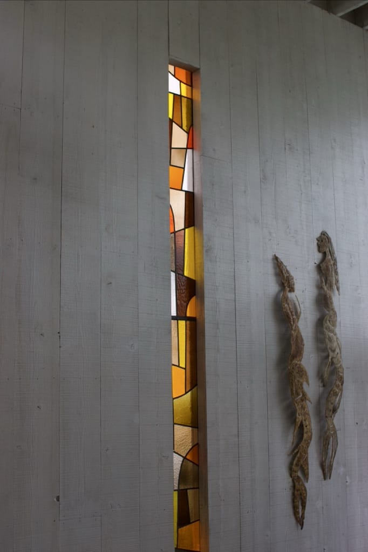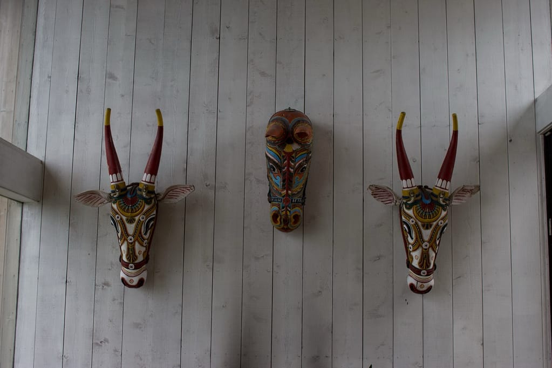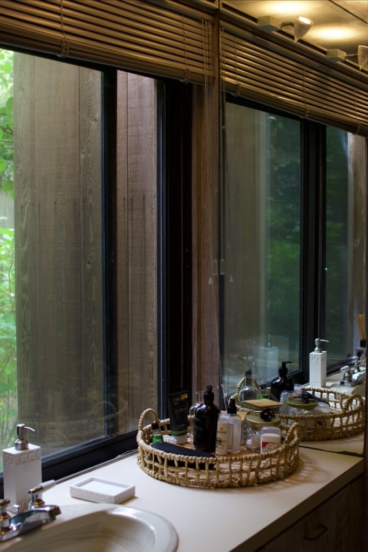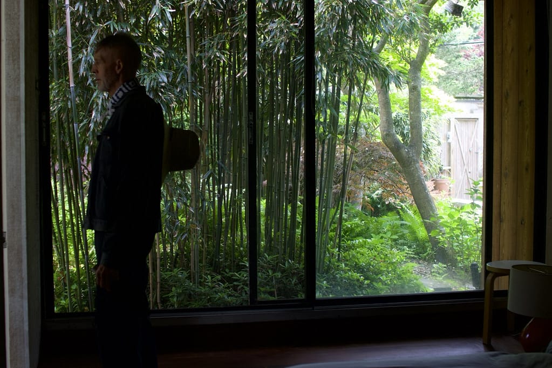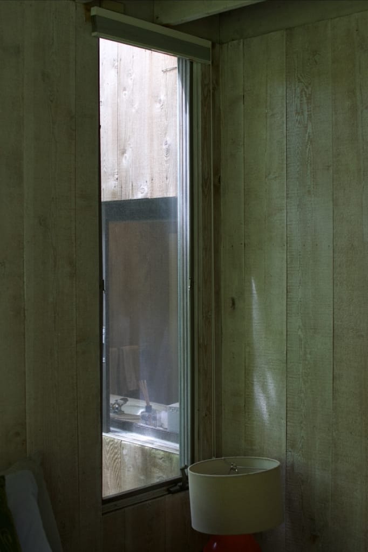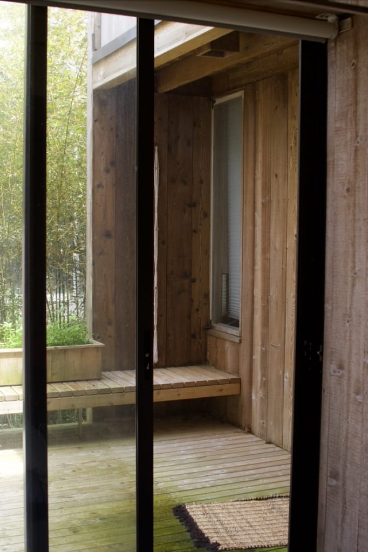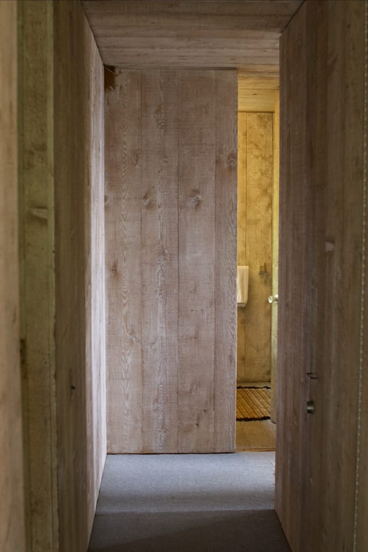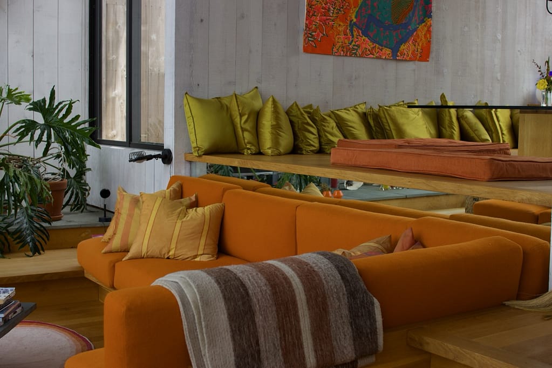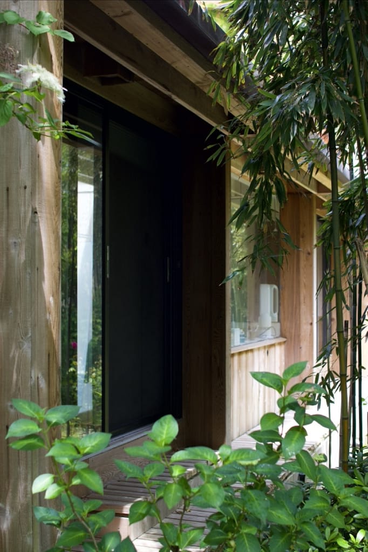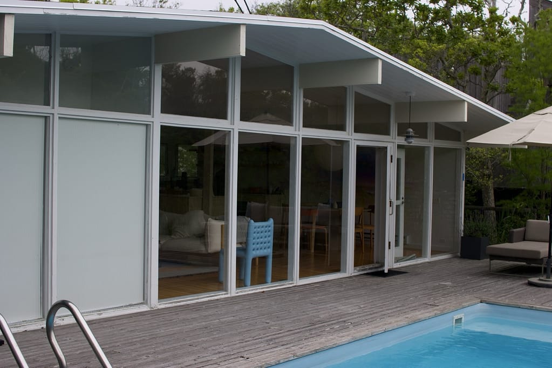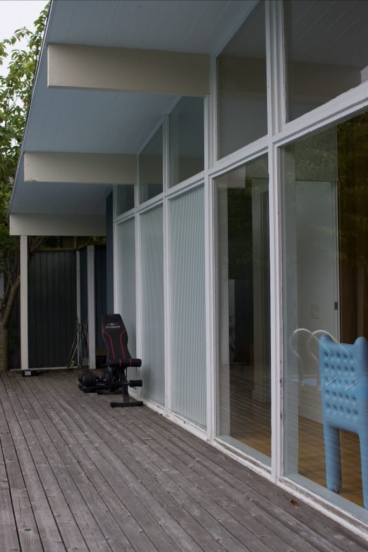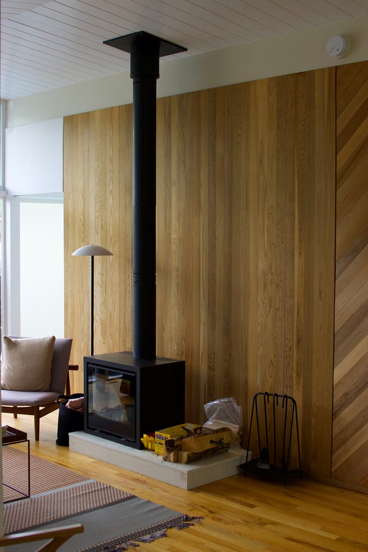Two weekends ago, I joined an AIA architectural tour of Fire Island Pines, curated by BOND architects. It was my first time going to Fire Island. Growing up on Long Island Fire Island was a place I’ve always heard about, the island where cars aren’t allowed. Friends and family have visited it over the years, but I never had the chance. When the fire island tour was brought to my attention from my bosses, I jumped at the opportunity to see architecture and Fire Island.
A Brief History of Fire Island
Fire Island is a barrier island off Long Island, known for its beaches, boardwalks, and for being car-free. In the 1950s, Cherry Grove and Fire Island Pines became nationally significant hubs for the LGBTQ+ community.
These areas offered freedom and safety during a time of widespread discrimination. Over the decades, Fire Island became a center for queer culture, activism, and artistic expression, hosting everyone from drag performers to writers, designers, and architects. On the tour, it was mentioned that the Pines became popular because if you had told someone you had a house in Cherry Grove, you were essentially “outing” yourself, so the Pines, because of its proximity, became an extension of Cherry Grove.
The island’s modernist architecture, open, cedar-clad facades emerged alongside that cultural shift, shaped by designers like Horace Gifford (I hadn’t heard about him before) and others working outside the norms of the mainland. Today, firms like BOND architects continue that legacy while paving a legacy of their own.
The Tour
The tour was a walking tour, of course, that presented an overview of the Pine’s unique architectural history and tours of six private residences ranging from historic homes by Horace Gifford, to recently restored and renovated historic homes and ongoing new residential projects by BOND architects.
1.Nautilus Beach Cabin
Completed: 1965
Architect: unknown
Renovation: BOND, 2021
This house is where the tour started. The upper floor consisted of the main living space in an open, loft-like space and included the primary bedroom. The lower level included two en-suite bedrooms connected to the upstairs only by the exterior stairs. This allows a separation between what’s going on upstairs and what’s going on downstairs, and provided the freedom to have “guests” over.
2.Bay House
Completed: 1975
Architect: Horace Gifford
The Bay house, or the Travis Wall House, was impressive. It was my favorite that we saw and it introduced me to the architect Horace Gifford, who I previously did not know. Two rectangular forms shifted to provide water views from all vantage points are the basis of the house. The upstairs is the living area with the kitchen and living room in stage-like tiers. The furniture was built in, a sunken dining pit with a glass table and a conversation pit in the living room. I think we need to bring back the sunken pits.
Downstairs were the bedrooms. Voyeuristic vistas were created with glass and mirrored ceilings. The primary bathroom had windows instead of mirrors facing the boardwalk and a multi-person shower illuminated by a skylight set into the deck above.
Above all, the most striking thing about the Bay House is how the architect imposes a specific way of living and everything reflects that. From the sunken pits to the stage-like tiers, the expansive views, and the use of glass and mirrors, each element expresses a deliberate lifestyle. Today, a lot of residential architecture seems to fall short of this. There’s something powerful about a design that proposes how to live, rather than simply accommodating life. Architecture now serves as a backdrop rather than a proposition.
3.Bass House
Completed: 1959
Architect: Carl Koch
Renovation: Ashkar and Paul, 1999
Renovation: BOND, 2021
The Bass House felt like a nod to the Case Study homes of mid-century Southern California, clean lines, open plan, and a lightness in how it sits on the site. It stood out as the only one we saw without exterior wood plank cladding.
The layout was mostly open, but with small, intentional moments of surprise. One detail that stuck out was the showers. The primary and guest bathrooms share an opaque glass wall. So if two people were showering at the same time, they’d see a blurry silhouette of the other, private but playfully voyeuristic. A reflection of Fire Island’s architectural and social spirit.
More impressive than the house was the artwork within. I didn’t know of the artists, but from others on the tour, I heard their possible value mentioned. He had a mural painted on the wall of his dining area by an artist that has work displayed in the MET, framed sketches by another well-known artist and many others. Talking with the owner, he mentioned that he has an alarm set for when the sun reaches a certain point so that he can be reminded to turn the artworks over to avoid being sun damaged.
4.Ocean House
Completed: Under Construction
Architect: BOND
The Ocean House was still under construction, rising on the lots of three former homes that had burned down. It stands apart from the rest. This one will rise 17 feet above the ground, resting on massive cross-braced columns, more like a treehouse than a beach house, floating in the sky. Despite sitting on one of the largest lots we saw, the size is surprisingly modest, just 1,900 square feet.
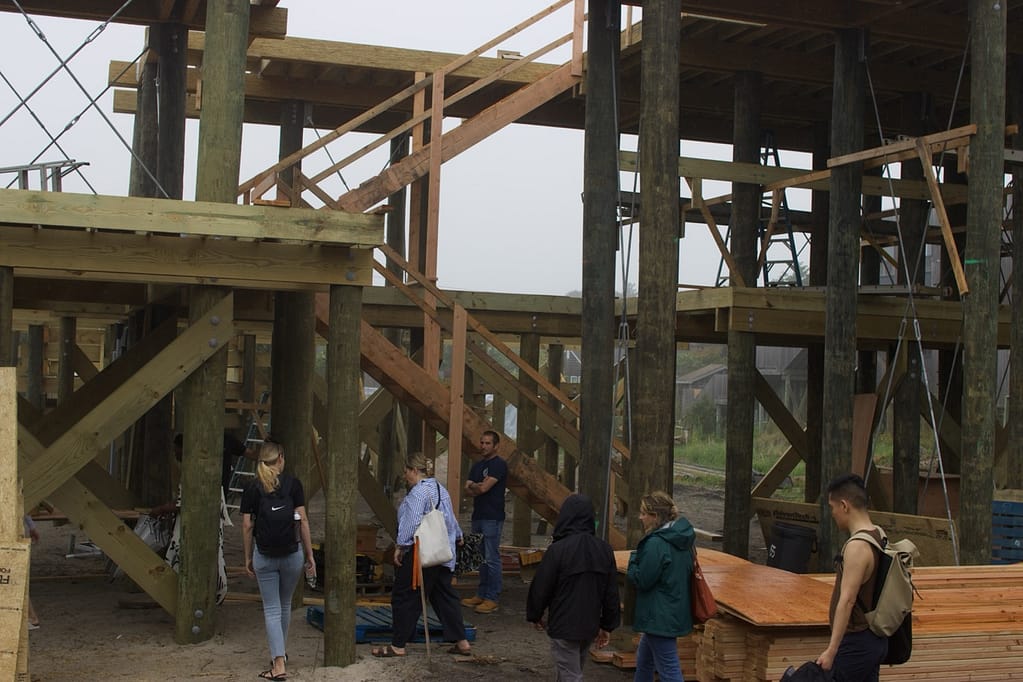
Overall, I’m glad I went on the tour. It was great to experience Fire Island for the first time through its architecture. Spending the day walking through these homes, some lived-in and some still taking shape, demonstrated that architecture on Fire Island isn’t just about design. It’s about light, freedom, and a way of living that’s deeply tied to place.
