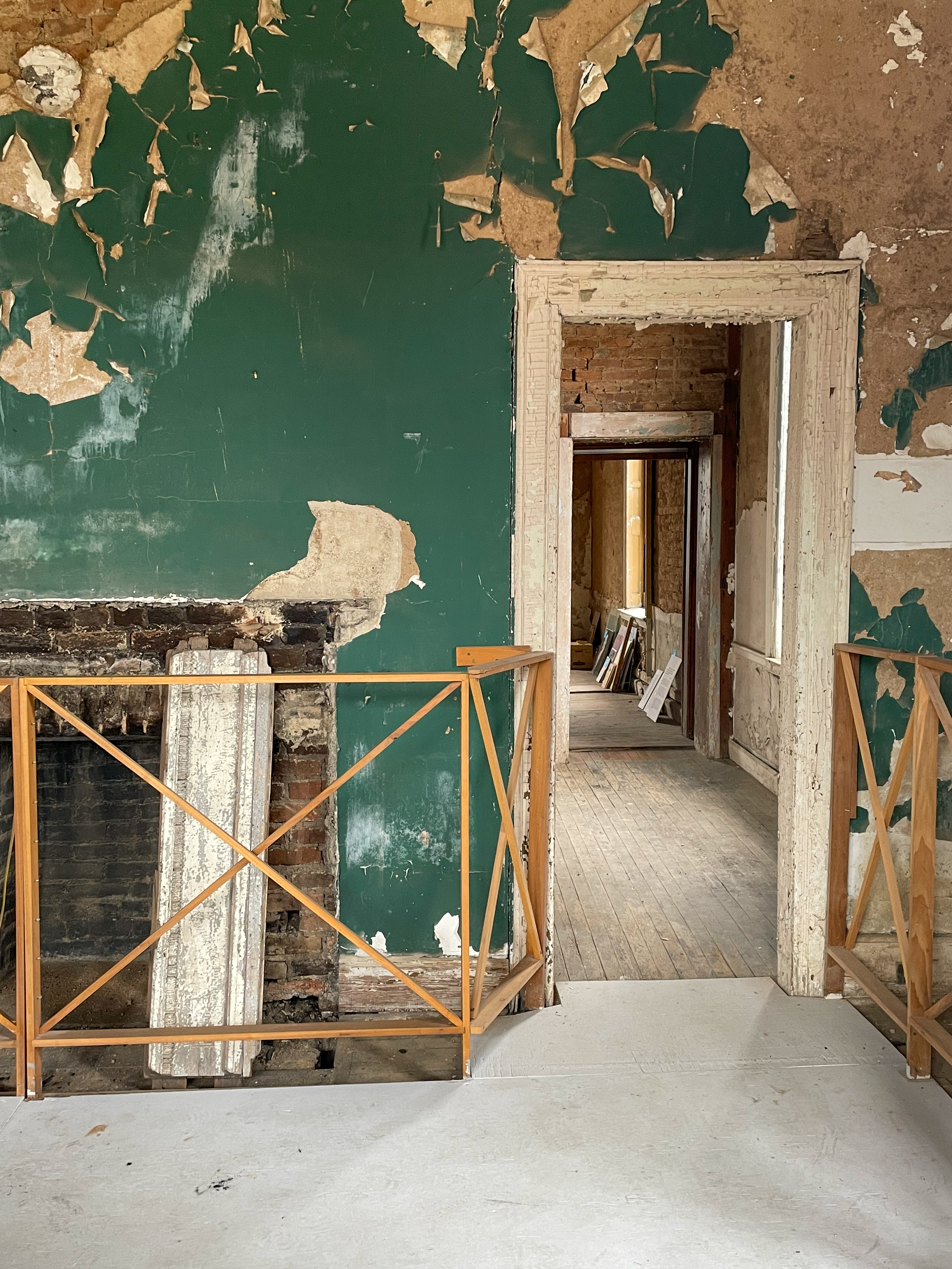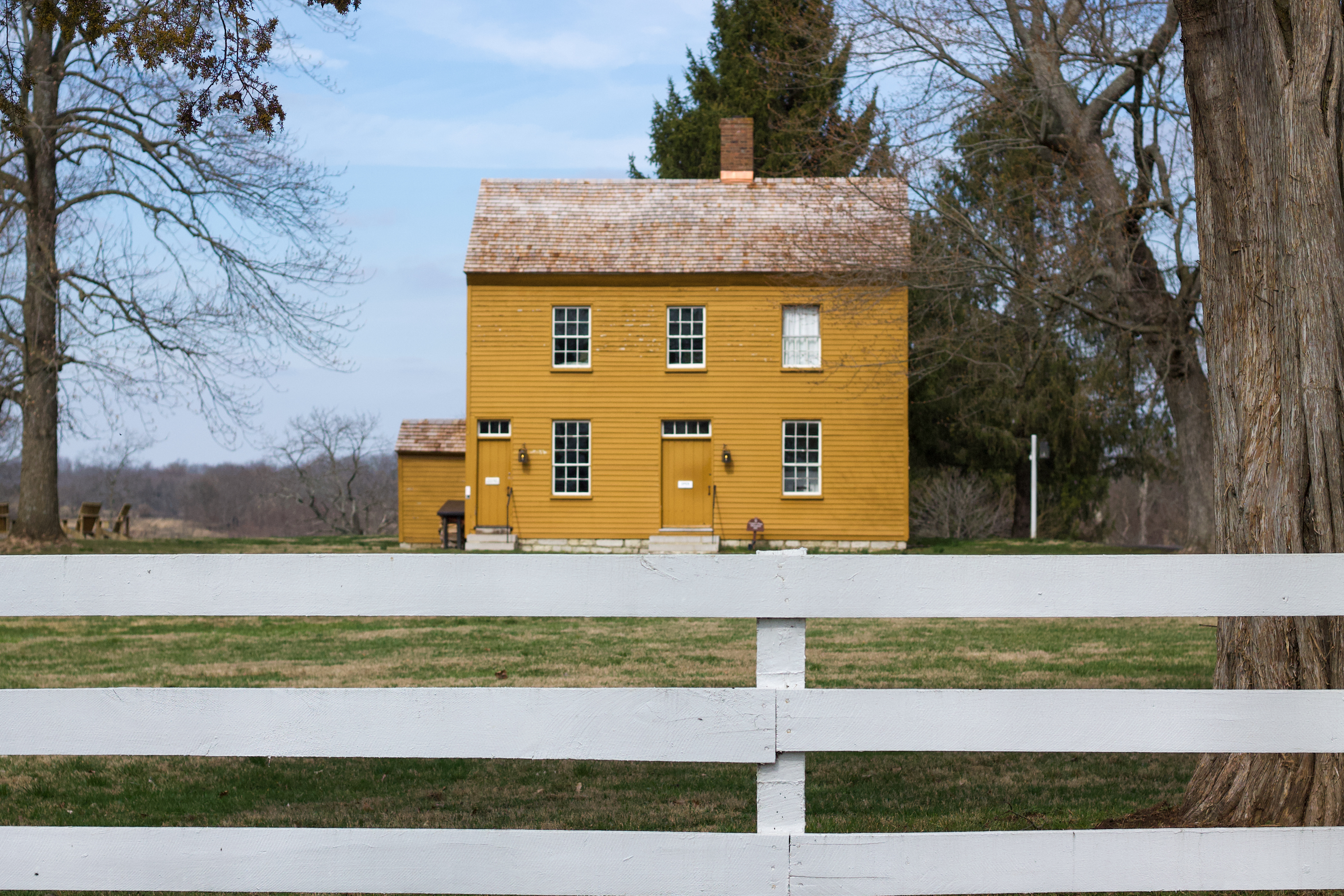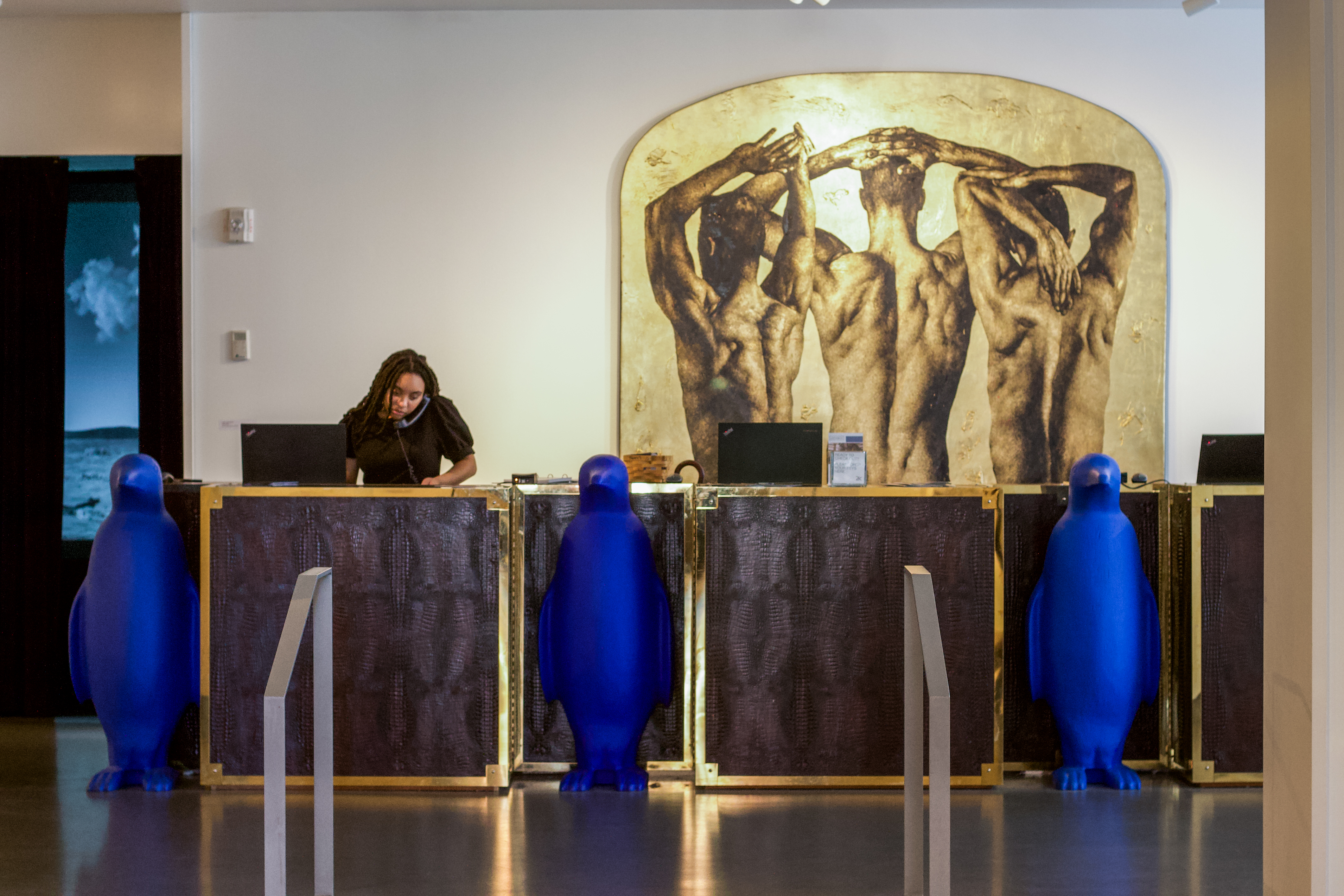I never imagined I’d go to Kentucky.
From Wednesday the 22nd to Saturday the 25th of February, I was in Lexington, Kentucky for an architectural field trip to explore its architectural treasures. I haven’t been on a field trip since I was in middle school and I think most people would say that they certainly didn’t go on one at University. I definitely did not when I was an undergraduate. However, studio field trips are a common occurrence and I would argue necessary for an architectural education. Unfortunately, we live in an area devoid of architectural wonders. It doesn’t mean there aren’t buildings worth studying or seeing around campus, it’s just that there’s a limit to what these buildings can show you. So, in order to expand the architectural horizons of students, studios go on field trips. It’s more common with undergraduates because their studio classes have funds, which offset the costs, while ours in the graduate program doesn’t have any.
What’s in Kentucky?
A common question I received when I told people I was going there. Here are three things we saw that are worth seeing:
The Miller House
The Miller House, a cubist composition extruded into the third dimension, was built in the 90s by José Oubrerie, the last living protégé of Le Corbusier, the father of modern architecture. It is more reminiscent of modern architecture that was built between the 20s and 60s and sharing similarities to Corbusier’s 1958 Villa Shodhan, the Rietveld Shröder House built in 1928, Corbusier’s Pavilion built in 1967, or any of Corbusier’s buildings in Chandigarh and sits as an ode to modern architecture, twenty to thirty years too late. Once surrounded by nothing but farmland with striking views of the surrounding countryside, it now rests shoulder to shoulder within an uninspired subdivision of McMansions. Hidden by the houses surrounding it, seeing it for the first time is shocking. It’s as if your brain can’t comprehend what it’s looking at, wondering what this alien structure is doing amongst a sea of conformity. It’s like stumbling upon Stonehenge in central London.
The Miller House was derived from a nine-square grid and consists of three separate living spaces, one for the parents, and one for each child. The ground floor is a common area, a meeting space for the family, like an ancient agora. This common space extends vertically through the house accumulating with a skylight. The three private spaces interact around the central area in shifting and expanding volumes connected by catwalks and voids. It’s extremely complex and was executed with such detail that it put the contractor out of business. It was Oubrerie’s obsession and went massively over budget, but it’s a masterclass of detail and spatial composition – a symphony of space and a beacon of what could have been.
The Pope Villa
The Pope Villa was a Villa built in 1811, for Senator John Pope by Henry Latrobe – the architect behind the U.S. capitol. Now fallen into disrepair, the house is one of three fully documented houses surviving by him. Aside from the reimagining of the spatial interior arrangement, like bringing the servant spaces inside and the moving of the central staircase, the most unique aspect of the building is a central domed rotunda on the second floor, hidden from the exterior.
The Pope Villa represents the problems with historic preservation. The interior has fallen to disrepair. To be fair, the building experienced a fire at some point, but according to my professor, it has remained virtually untouched since. Historic preservationists are preoccupied with what’s original. It paralyzes them and inhibits any form of intervention. Instead of action, it becomes discussion and debate. Instead of a deteriorating museum to something that was, why not breathe new life into it and turn it into something new that could be appreciated and admired? It’s a missed opportunity and a sorry sight to see in its current state.
Shaker Village
The shaker village in Kentucky is where craftsmanship and purpose come into existence. The Shakers were a radical European utopian Christian sect that migrated from Great Britain to settle in the colonies of the new world. Shakers created for something greater than themselves and imbued those ideologies into their craftsmanship and their work. They showed an appreciation for the natural beauty of the materials they used. They simplified ornamental clocks to their major elements of a base, shaft, and capital; their stoves consisted of plain, clean lines in an era when most wood-burning stoves had some decoration and created the simplest articles with the highest of artisanal quality. Their efficiency and order is also demonstrated in their architecture. Buildings were constructed on a linear arrangement, usually a rectangular box shape, devoid of excessive ornamentation and painted in a limited color palette. As an architecture student, there are things to be learned from the Shakers and their processes in creating. To think about the nature for something to exist and how it’s brought into existence.
Overall, the field trip to Kentucky was a great experience and I saw things that I would have not otherwise seen if I went on my own. I had no idea of Kentucky’s architectural treasures. In addition to the three listed above, we toured two architecture firms: one large (hundreds of people) and one small (two guys). We saw a beautiful apartment (the students were doing a renovation project on it) and an amazing house renovated by a husband (architect) and his wife. Ultimately, I got to see the city of Lexington and the varying architectural styles that make up its downtown area and surrounding suburbs.






Cool!