Switzerland was one of the countries I was most looking forward to visit on my trip. Known for its rich architectural design heritage, it was also one of the few places that I hadn’t yet explored. While I would have loved to do some type of multi-day hike, I couldn’t fit it into my itinerary due to time and budget constraints. With that said, I spent eleven nights in Switzerland, four nights in Basel, one night in Lucerne, three nights in Zurich and three nights in Chur. It was an architectural journey across the country.
Basel
Basel is located in the northwest of Switzerland, bordered by Germany and France. It’s a small city of only 171,017, yet it is full of architectural gems and a haven for architecture enthusiasts. It is considered Switzerland’s capital of architecture. Many world-renowned architects, such as Mario Botta, Christ & Gantenbein, Diener & Diener, and Herzog & de Mueron have headquarters in Switzerland, with Herzog & de Meuron based in Basel. The concentration of buildings designed by internationally acclaimed architects in such a small area is unparalleled.
Herzog & de Mueron
Herzog & de Mueron is an internationally acclaimed architecture firm and it is one that I admire most. I’ve previously discussed them in my blog post on my London visit, where they renovated and expanded the Tate Modern. More recently, they completed The Powerhouse Arts, in Brooklyn NY, a renovation of a former Rapid Transit Power Station, one of the last historic structures on the Gowanus Canal. One of the things I appreciate about Herzog & de Meuron is their lack of a signature style. Instead of following a set formula, their projects are individually designed to respond to their environments, blending traditional architectural elements with modern design to challenge conventional notions of architecture. There are probably as many buildings designed by them in Basel as there are in the whole of the U.S.
Signal Box Shed
The Signal Box Shed is one of Herzog & de Mueron’s first buildings, completed in 1994. It’s a railway utility building consisting of floors of electrical equipment for the railway. Its proximity to the bridge integrates it into the urban landscape. Its gently curving façade spatially relates to the railway on one side and the city on the other.
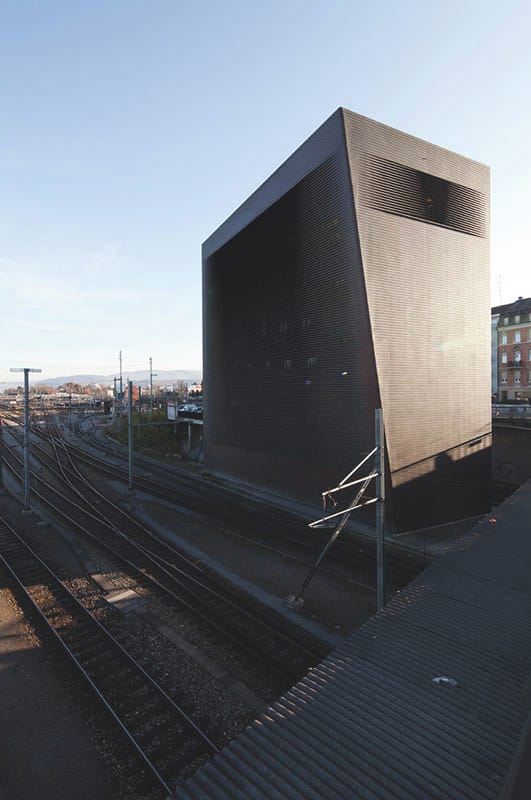
Institute for Hospital Pharmaceuticals
The Institute for Hospital Pharmaceuticals, completed by Herzog & de Mueron in 1998 is a hospital buliding. A unique aspect of the building is its envelope of green screen-printed glass with a pattern of small green dots. Depending on the weather, the façade alternate between revealing glimpses of the interior or presenting it as a solid. My time in Switzerland consisted of rainy days alternating by the hour, so for me it was nothing more than a solid wall of glass. Even up close, the inside wouldn’t reveal itself to me.

Vitrahaus
Though technically located on Vitra Campus in Weil am Rhein, Germany, the Vitrahaus isn’t far from Basel – it sits right on the border between the two countries. It was designed and completed by Herzog & de Mueron in 2010. It’s part of the Vitra Campus, home to Vitra, a renowned furniture company. Vitra specializes in designer furniture for offices, homes and public spaces, including iconic pieces like the Eames Chair and many others that a furniture connoisseur would recognize and that I wouldn’t.
The building designed by Herzog & de Mueron is a museum, open to the public that showcases their wide range of products. Its architecture draws from the basic house form that every child draws – two vertical lines for the walls and two diagonal lines for the roof. This idea of the house becomes the formal language of the building, duplicated, rotated and stacked on each other to form the museum. Where the doors and windows would exist on the child’s drawing, a wall of glass takes its place, opening the views to the surrounding countryside and other famous buildings on Vitra campus.
In addition to the Vitrahaus and a newer building from 2016 by H & dM, the Vitra Campus consists of several buildings by notable architects. It’s feels like a graveyard of individual epitaphs. The buildings stand as individual markers of the unique architectural styles of each architect without much relation to the others. They stand as individual objects in a somewhat-open field in the countryside. With that said, it is amazing to see the buildings of world-famous architects in such proximity to each other. Among the highlights are Tadao Ando’s Conference Center, his first U.S building, Zaha Hadid’s Fire Station – her first major built project, her paintings in three-dimensional form come to life. I had no idea it was on the Vitra Campus, so to see it was a major surprise.
The campus also features a promenade by Álvaro Siza, an architect whose work I’ve long admired. His National Portuguese Pavilion in Lisbon is one of my favorites – I’ve never had the opportunity to see it, or his work before. There’s a couple of buildings by Frank Gehry, a giant slide tower that was unfortunately closed and other buildings or structures by noticeable architects and designers. If you have good weather, you could spend the entire day exploring the museum and the surrounding gardens and buildings. We spent half the day and it was either raining or cloudy, so the museum became our reprieve.
New Hall
New Hall by Herzog & de Mueron, also known as 213 Messe Basel was completed in 2013, is an exhibition center and it is a prime example of architecture as urban planning. The building spans across a public space that includes a tram stop, with its most striking feature being a large circular opening to the sky. Not only does it provide protection from the elements, it defines the space, creating a semi-enclosure that can be used for outdoor markets, concerts and other events. I only passed through it, however, I found the space too expansive and impersonal, reminiscent of the modernist designs of the 20th century that prioritized scale. It felt like a giant conference center and could have done better providing places to sit, relax, and rest – a couple of trees would have been nice.
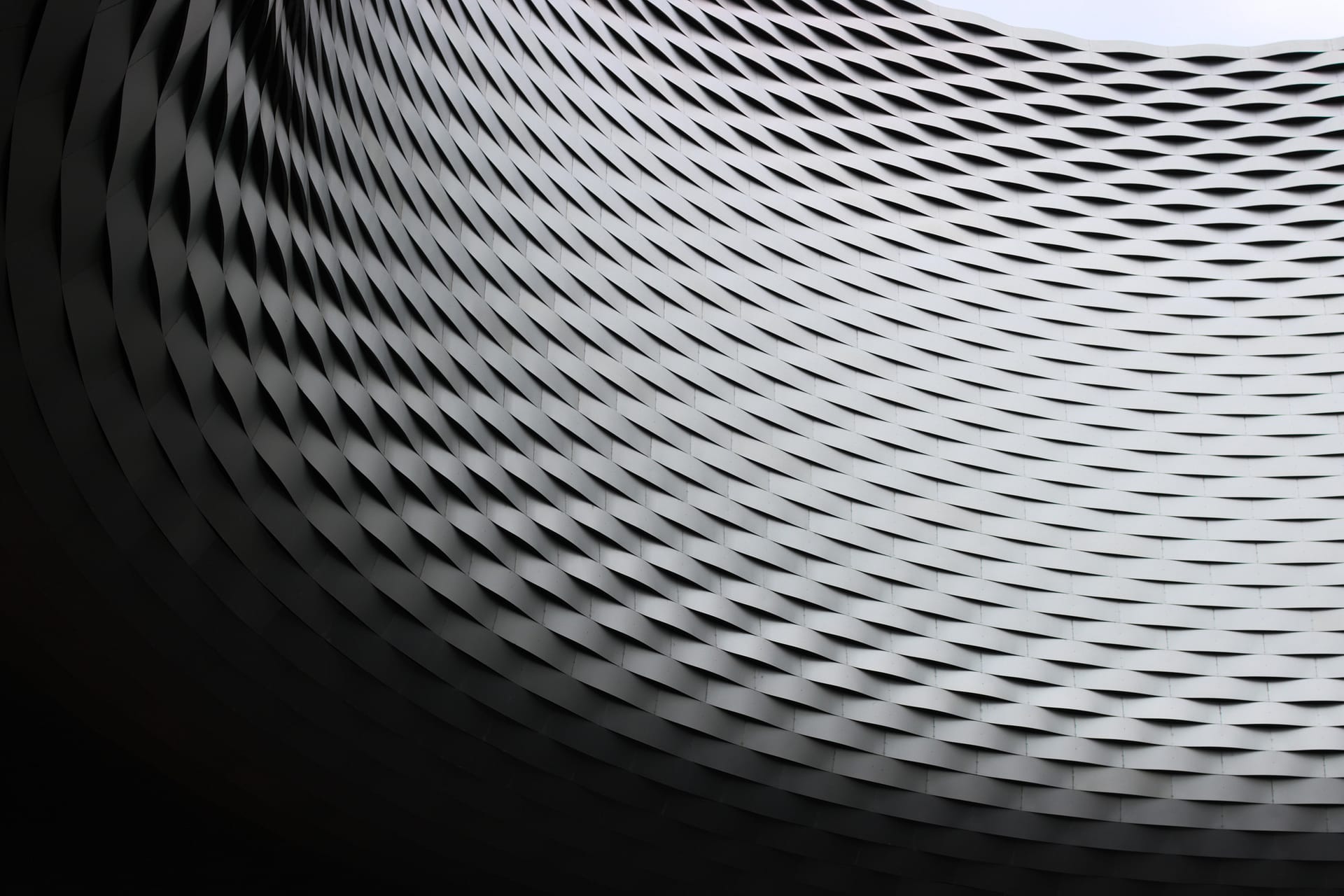
Mario Botta
Mario Botta is a world-renowned Swiss architect known for his strong geometric forms. His design places an emphasis on sense of place and its dialogue between contemporary architecture and historical context. He has a few buildings in Switzerland that I wanted to see, but unfortunately two of them were too remote for me to reach in the time that I had, so I only had the chance to see his Bank of International Settlement in Basel.
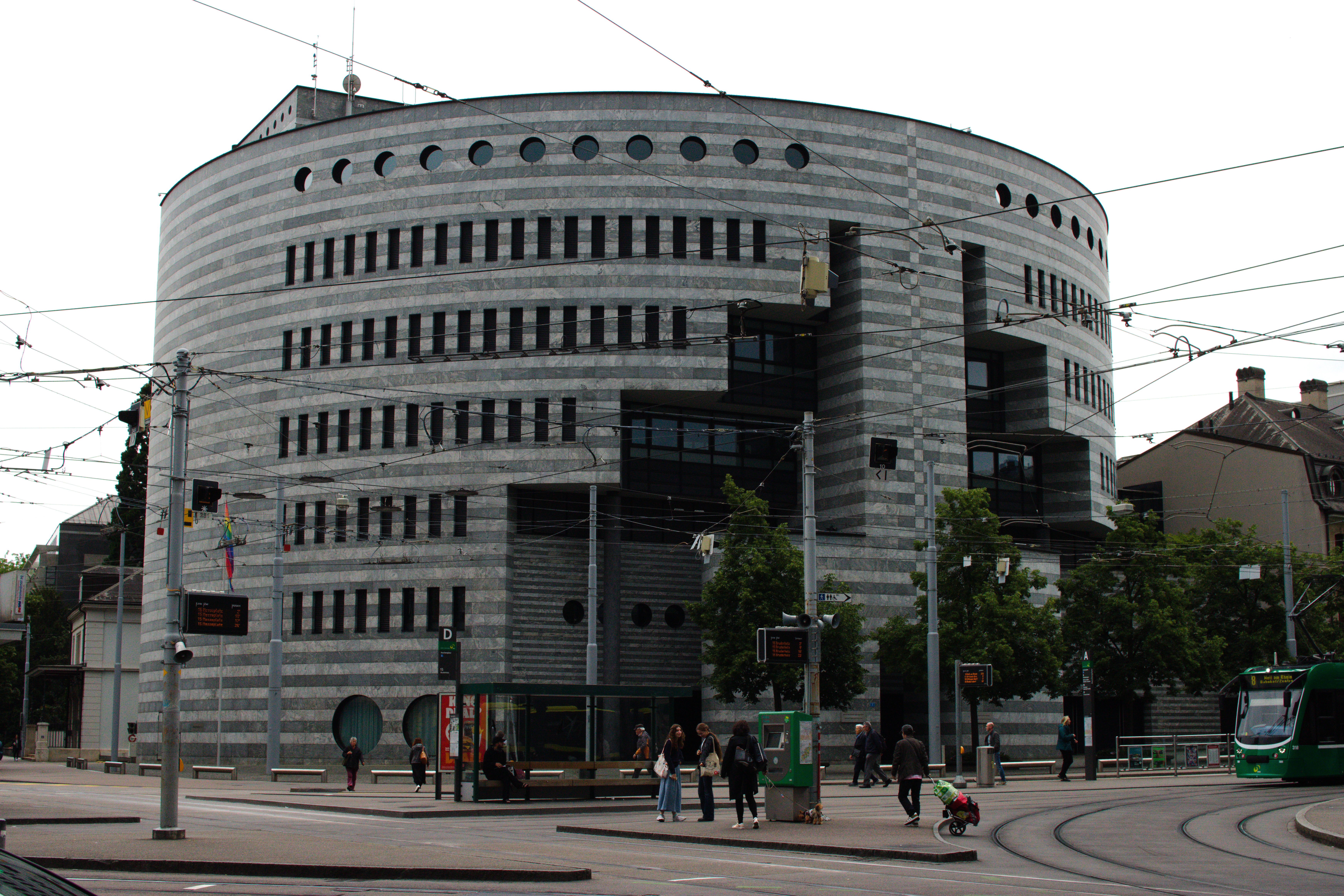
The building’s defining characteristic is its circular form that distinctly separates itself from the surrounding buildings. An alternating white and grey stone wraps the facade of the building, two symmetrical cutouts expose a glass and steel secondary facade, narrow rectangular and circular cutouts act as windows on the exterior. The interior is centered around a central circular atrium, but that’s all I could see because you’re not allowed any further than the vestibule between the exterior doors and the interior security doors.
I forgot, I saw another building of his, this too only from the outside since it was closed the day I went. I don’t think I would have gone in because I didn’t have the time. It was the Museum Tinguely.
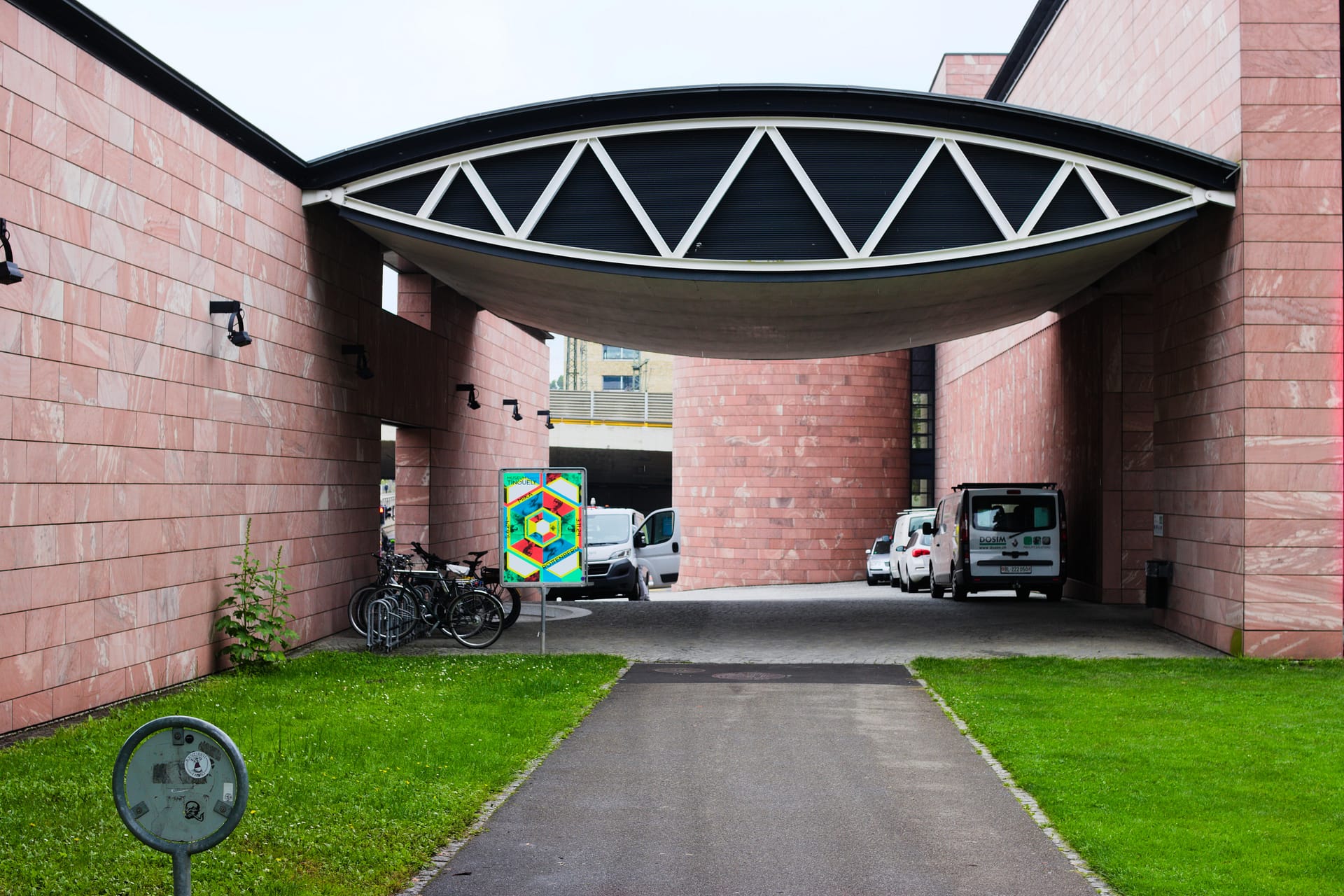
Renzo Piano
Renzo Piano is an internationally celebrated Italian architect known for his innovative use of light and transparency, as well as his seamless integration of buildings with their natural surroundings. Some of his most notable works are the Centre Pompidou in Paris, the Shard in London, the Whitney in New York, the Kimbell Art Museum in Texas, and any other building he designs. To me they’re all notable and I’ve had countless of his books on my desk in studio, as I referenced his ceiling details in my projects.
In Basel, he designed the Beyer Foundation Museum, which opened to the public in 1997. The museum’s most prominent feature is a series of glass-walled galleries that allow an abundance of natural light and a connection to the outdoors blending the two, creating a seamless connection between art, architecture and nature. The ceiling is a transparent screen that allows indirect light into the gallery spaces and creates the sensation of a room with three sides. It was one of my favorite buildings on the trip, both for its architecture and its exhibitions.
During my visit, the Beyeler and its surrounding park transformed into an experimental presentation of contemporary art. A fog machine filled the area with a dense fog obscuring the museum from viewing it and blurring the line between the interior and exterior. A giant tower with a moving form emanated guttural sounds, a snowman stood tucked between trees in a frozen display case, a greenhouse filled with plants had a sleeping creature and the interior artwork was perpetually in motion, Performance art sprang up in the galleries like a flash mob, only to disappear. The museum is an architectural gem, the building alone is worth the visit, but combine it with its exhibitions and it is something that should not be missed.
Other Highlights
There were so many buildings in Basel that I wanted to see, including more museums and random ones that I had saved on my map, but four days simply wasn’t enough to cover them all. The Beyeler Museum and Vitrahaus took an entire day, which left a few days for everything else.
Wartreck Treppe
A former brewery with two giant malting towers that dot the skyline was transformed into a series of public spaces, restaurants, and at least one architecture office. Walking up the stairs, I saw the door was open and stopped in to say hi. Unfortunately, she didn’t offer me a job. In 2014, an aggressive outdoor staircase was installed to connect the floors. I saw a picture of it somewhere and as both a fan of stairs and adaptive reuse, I had to see it.
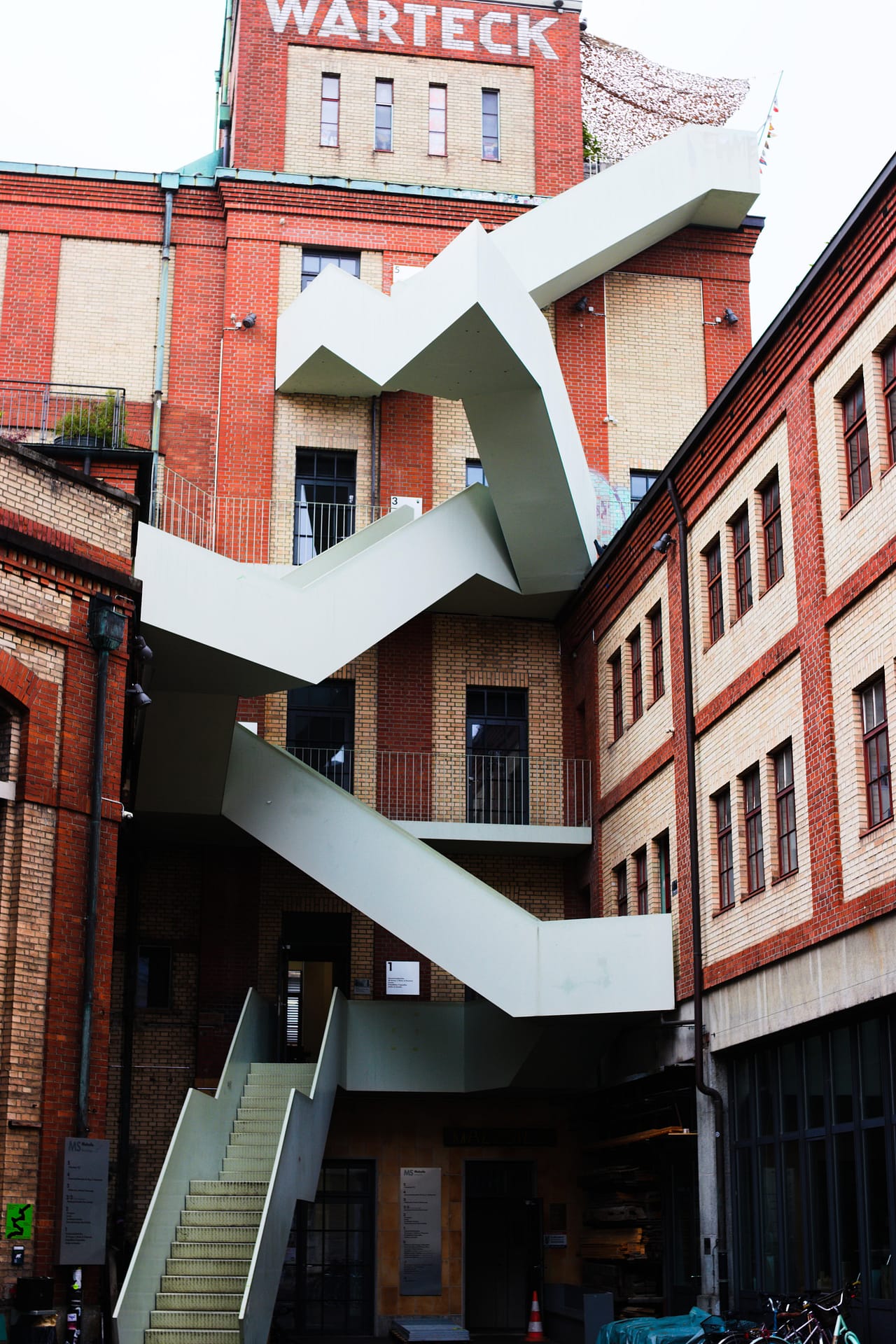
Basel Cathedral
While I hadn’t planned on visiting Basel Cathedral, I ended up there with my sister. I was going to see a different building while she wanted to climb to the top. However, the building I had intended to visit was closed, I decided to join her. She also couldn’t go up alone. I’m glad I did because it was one of the best experiences in Basel. The stairs up were some of the steepest and narrowest I’ve ever encountered and as you ascended, you passed giant beams the sizes of trees. The views from the top were fantastic. The city of Basel was on one side and the Rhine on the other. Each ascending level of the cathedral offered an even better view, each one precariously steeper than the next. The higher we went, the better views we had. Two people at the top had known to take their bags off after the first level. We hardly had enough room to squeeze up with ours on.
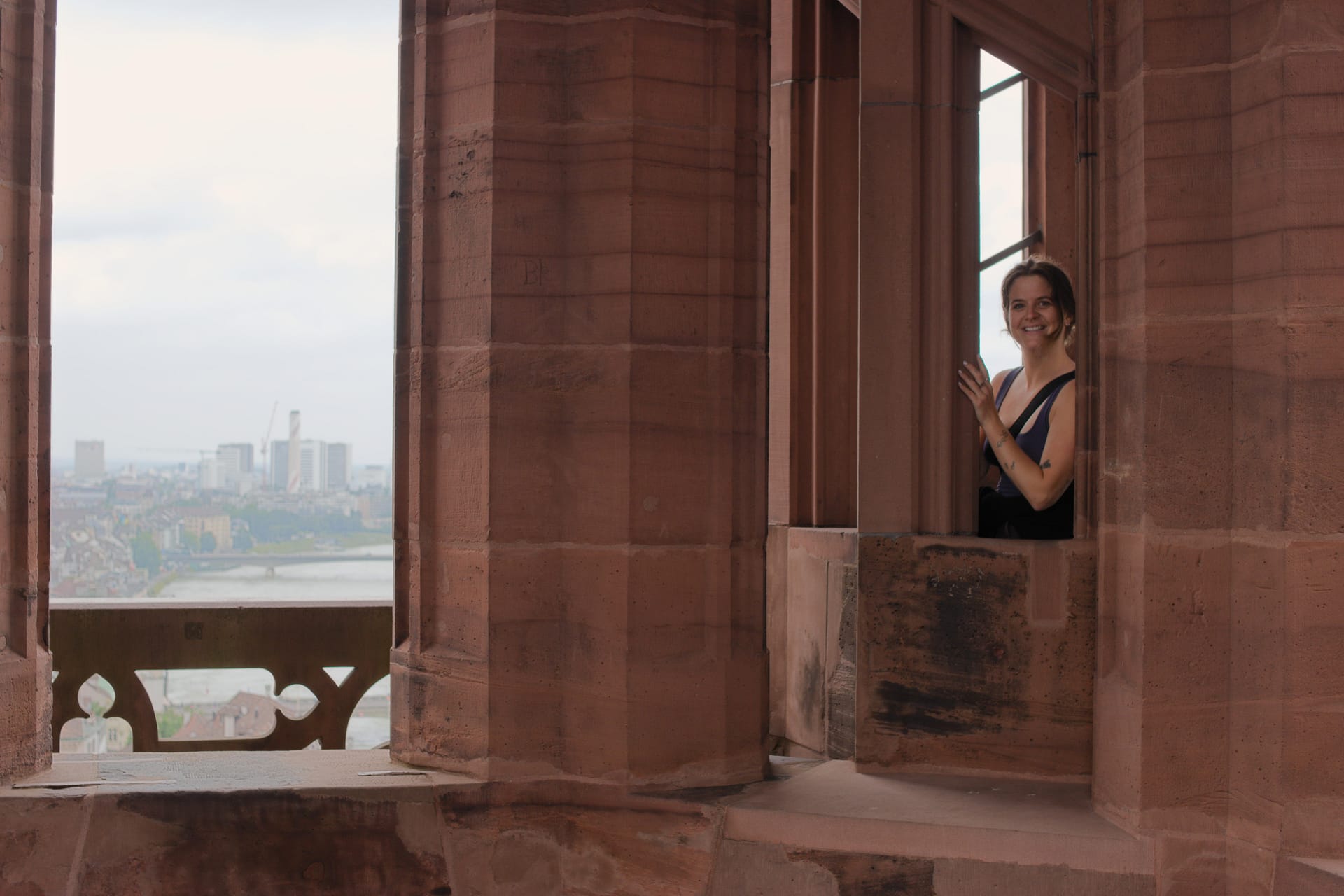
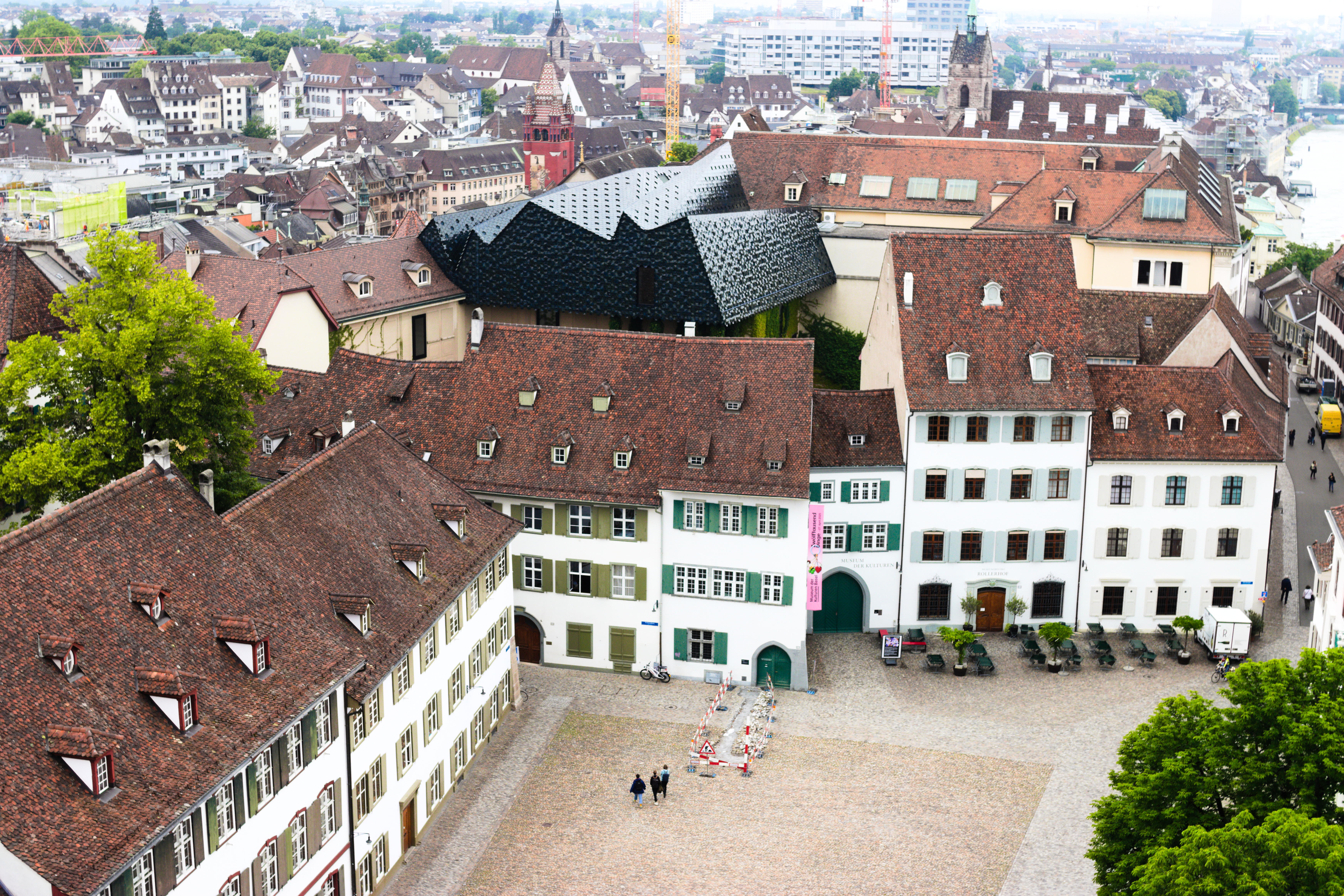
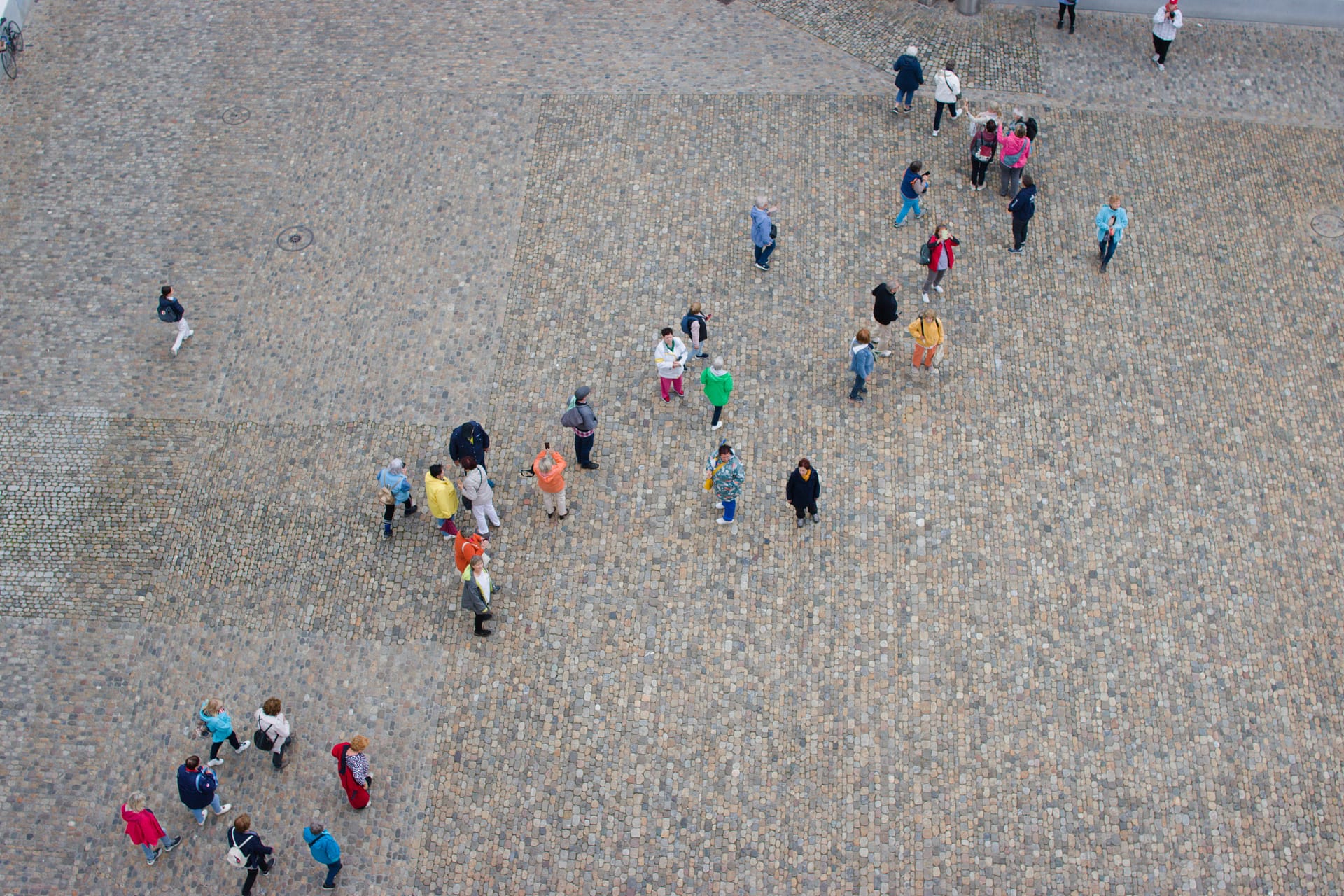
St.Anton Church
St. Anton Church is located closer to the outskirts of Basel than the center, but still easily accessible by tram. It was designed by Swiss architect Karl Moser and completed in 1928. It is a striking example of modernist ecclesiastical architecture, a dominating concrete structure with a spacious, minimalist interior, with beautiful stained-glass windows.
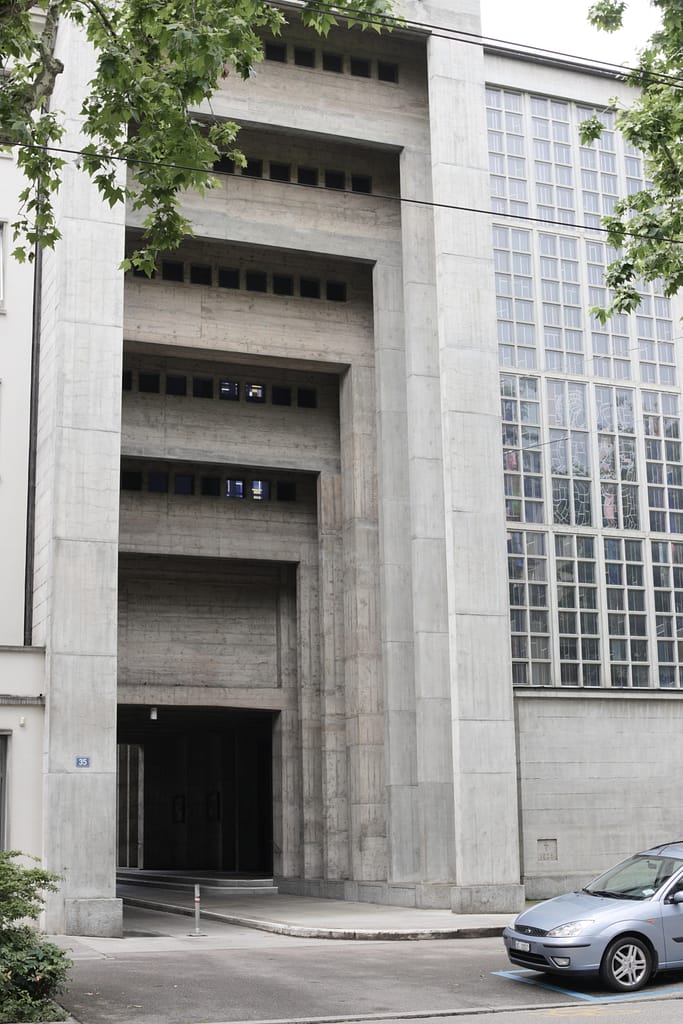
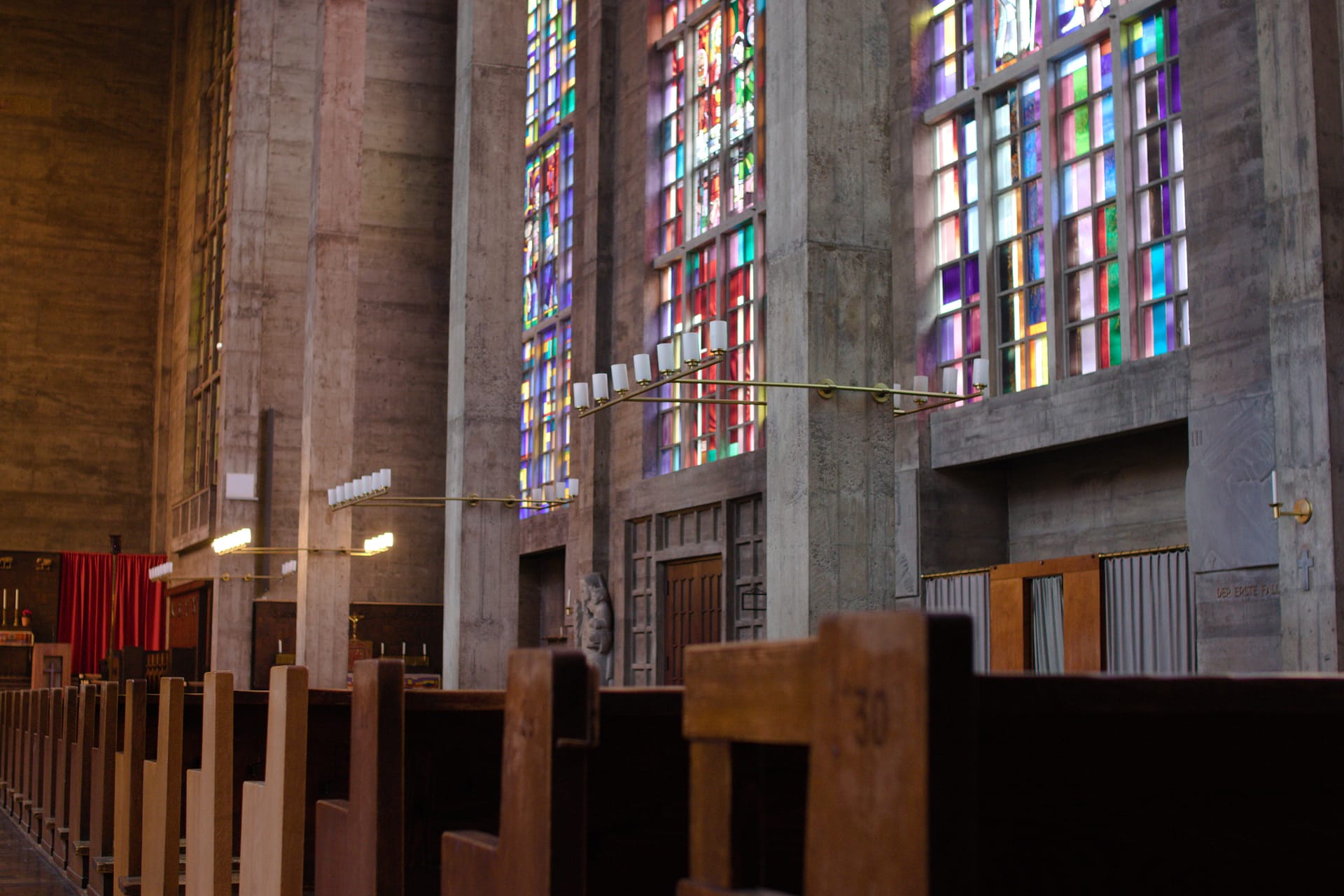
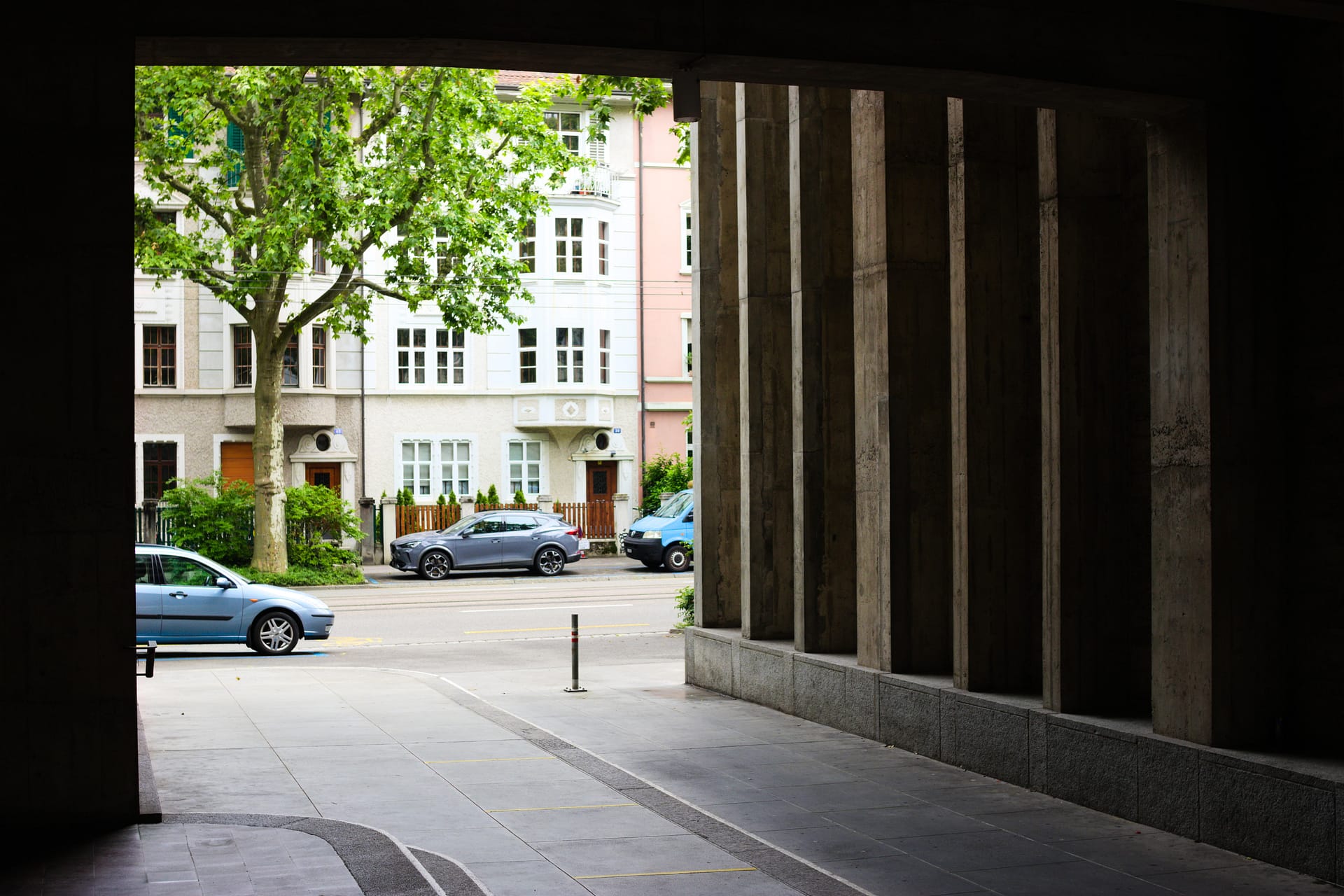
Markthalle
Markthalle is an indoor food market situated right next to the train station. It was built in 1929 and was used as a market until 2004. It underwent other uses that didn’t prove as successful and was later returned to a market in 2014. It has a distinctive concrete dome with a glass oculus in the center – a modern day Pantheon.
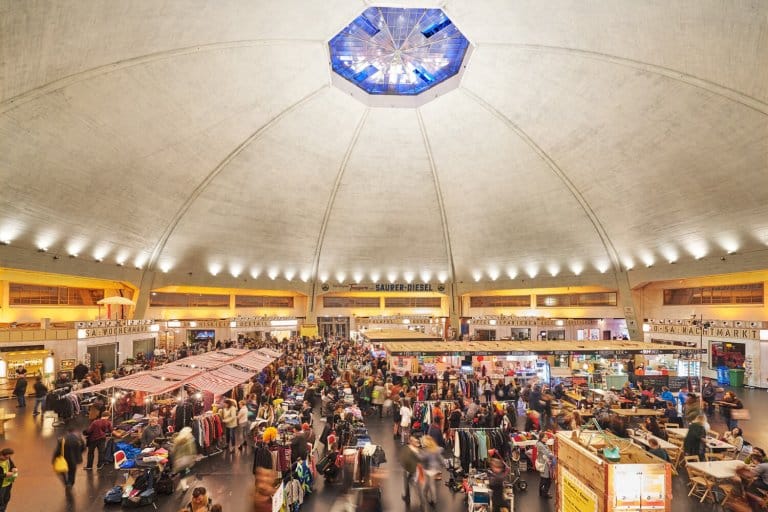
Basel Youth Hostel
Basel Youth Hostel is located in a former silk factory. It was renovated to become a youth hostel and is a fantastic mix of old and new. It was too expensive for us to stay there, around $75 a night for a dorm room (which is the highest I’ve ever seen), so we stopped by on our first day. We got there just in time because as soon as we entered; it started pouring and continued to pour. The rain didn’t look like it was going to stop, but we left our shelter to explore.
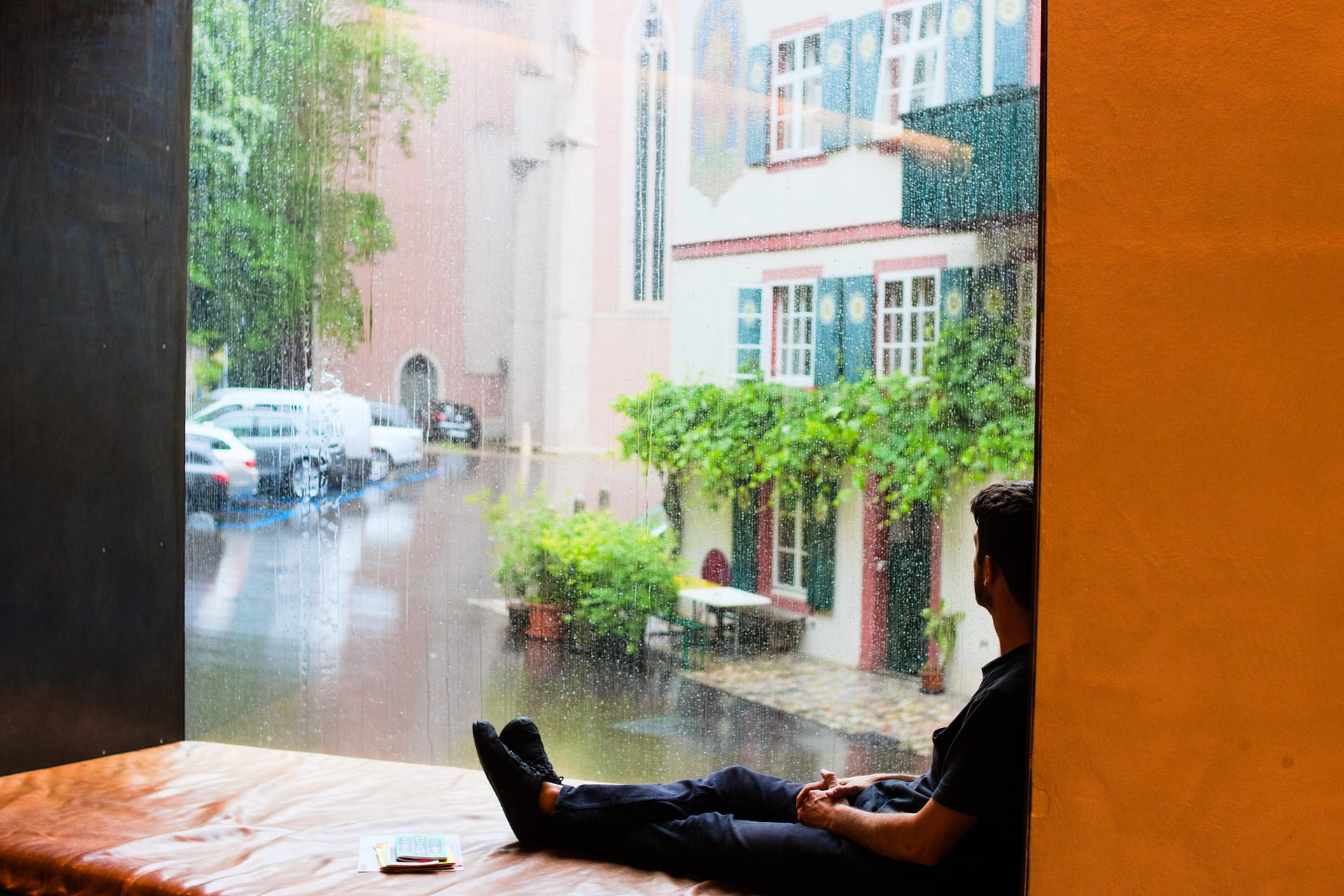
The University of Basel
The University of Basel sits within the city and has a student population of 12,896. We saw two buildings on the campus: the University of Basel Botanical Garden and the Basel University Library. The botanical garden is one of the oldest in the world, established in 1589 and at its center is a beautiful steel and glass structure. The Basel University Library is both historic and modern. At its center is an elegant concrete domed reading room, almost floral-like, perhaps a nod to the Botanical gardens directly behind it. A concrete sculptural staircase connects the space.
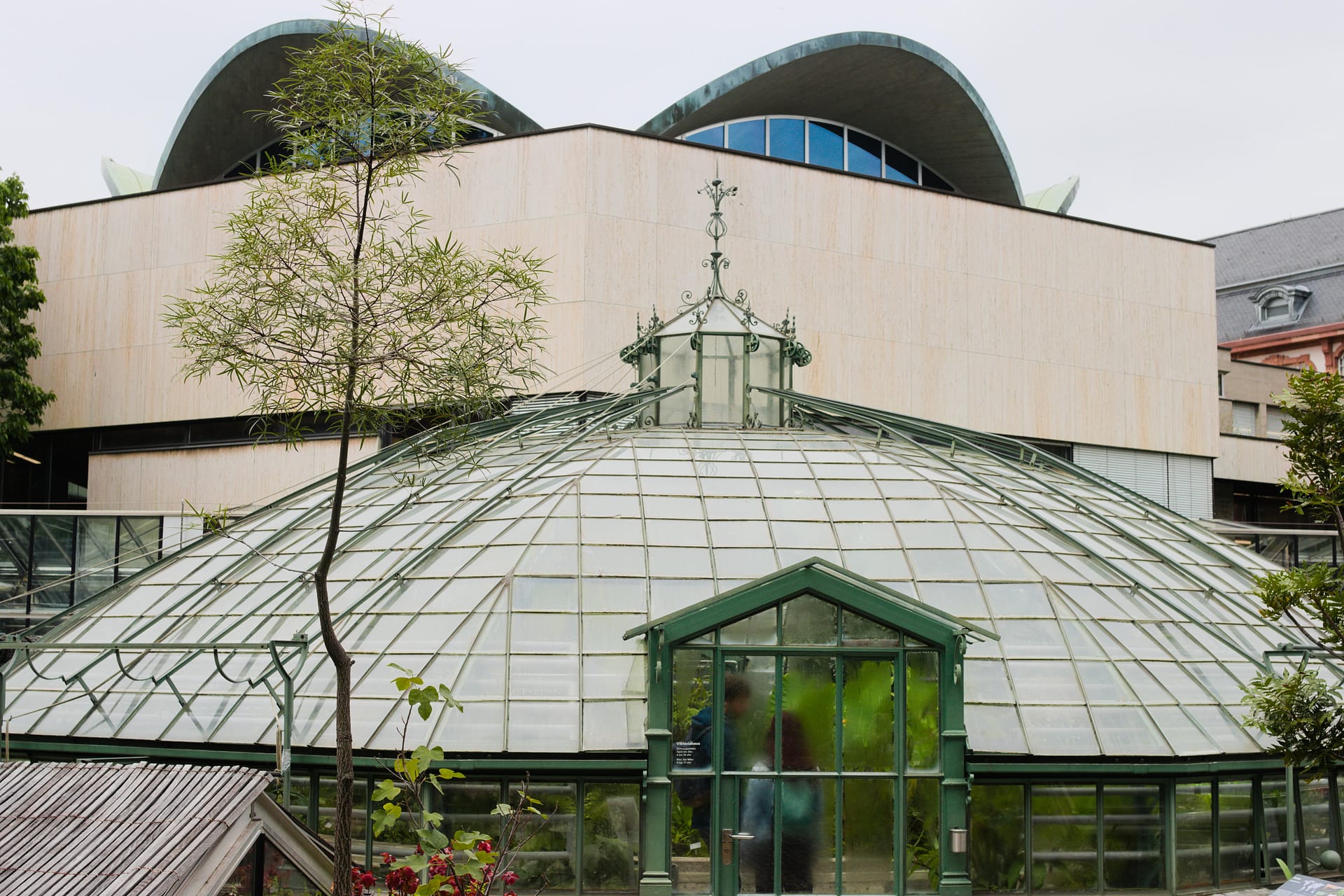
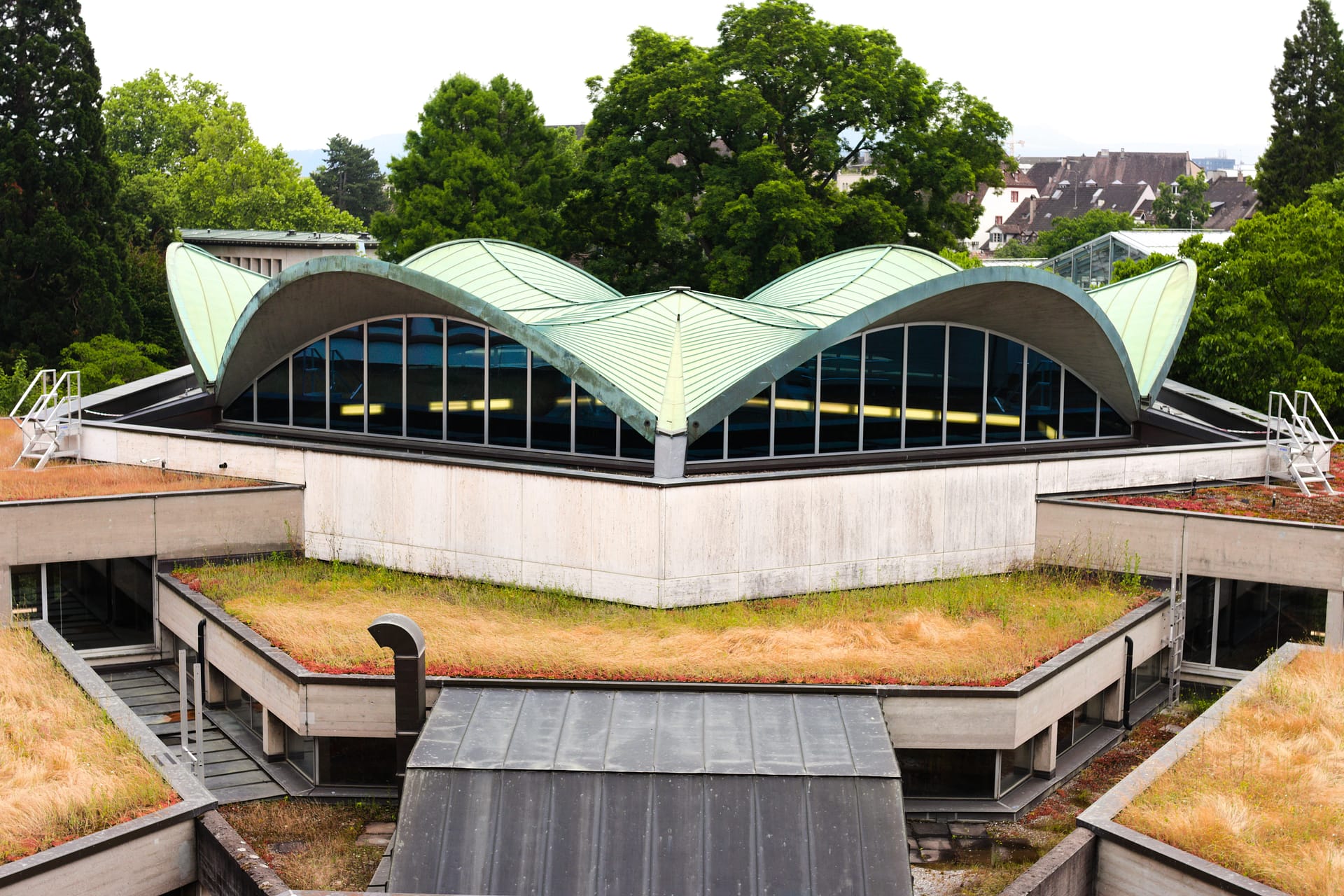
There were so many more buildings to see and museums to explore, but there wasn’t enough time. It’s amazing how much there is packed into such a small city.

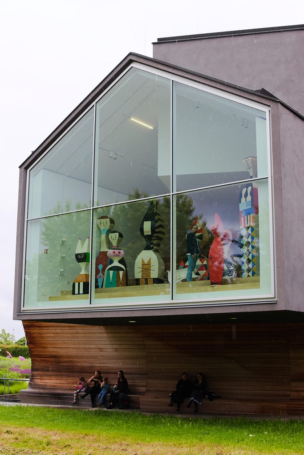
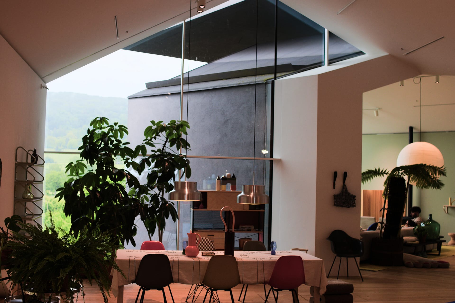
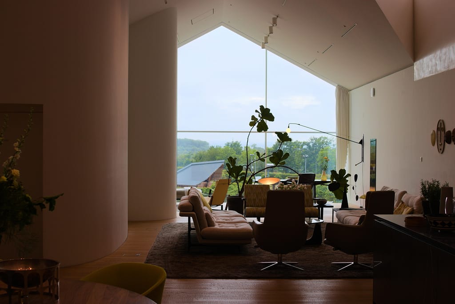
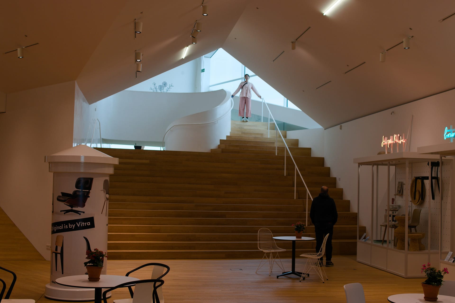
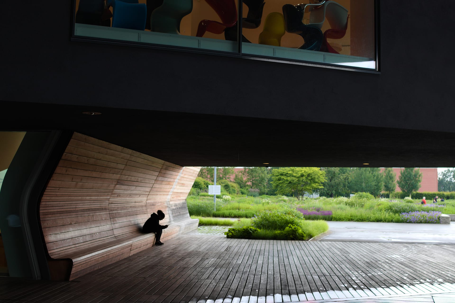
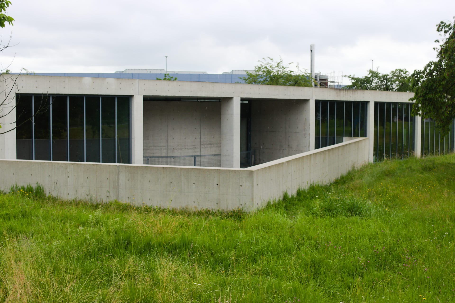
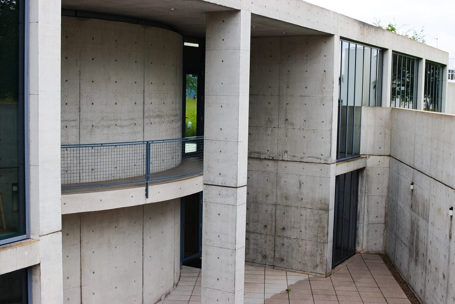
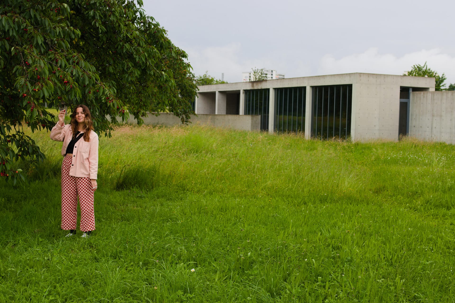
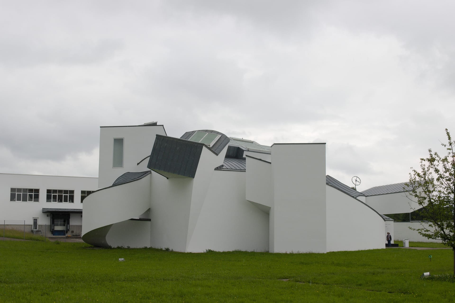
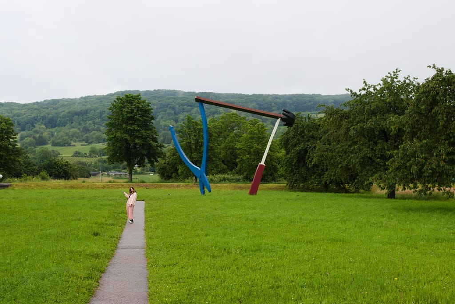
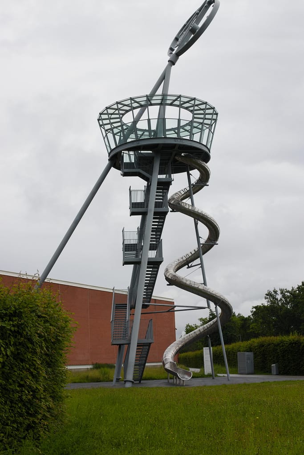
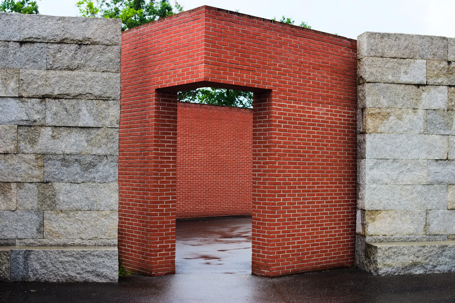
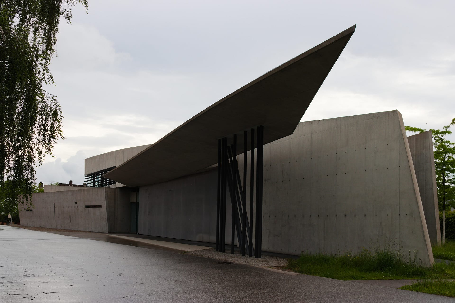
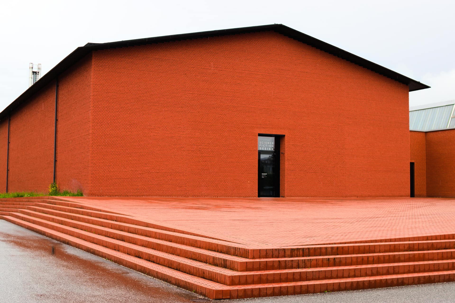
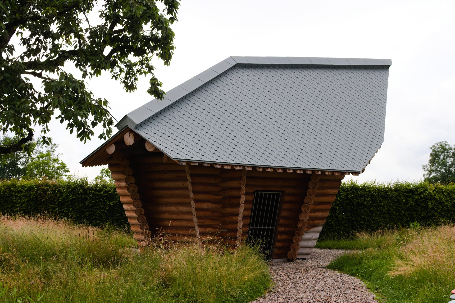
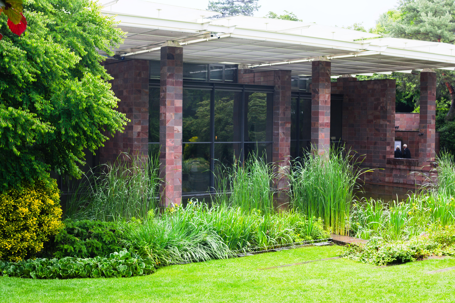
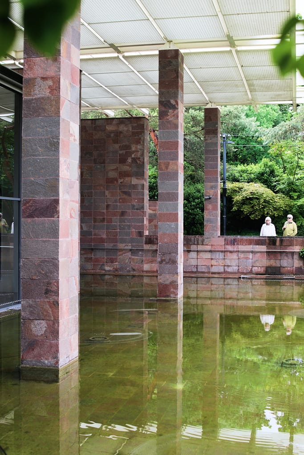
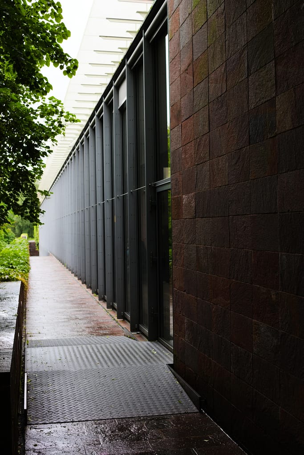
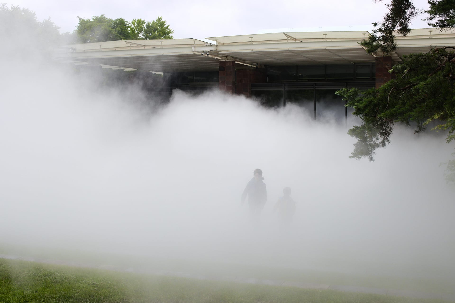
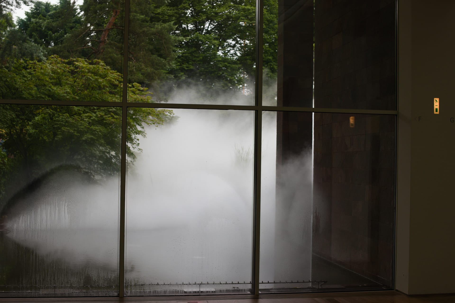
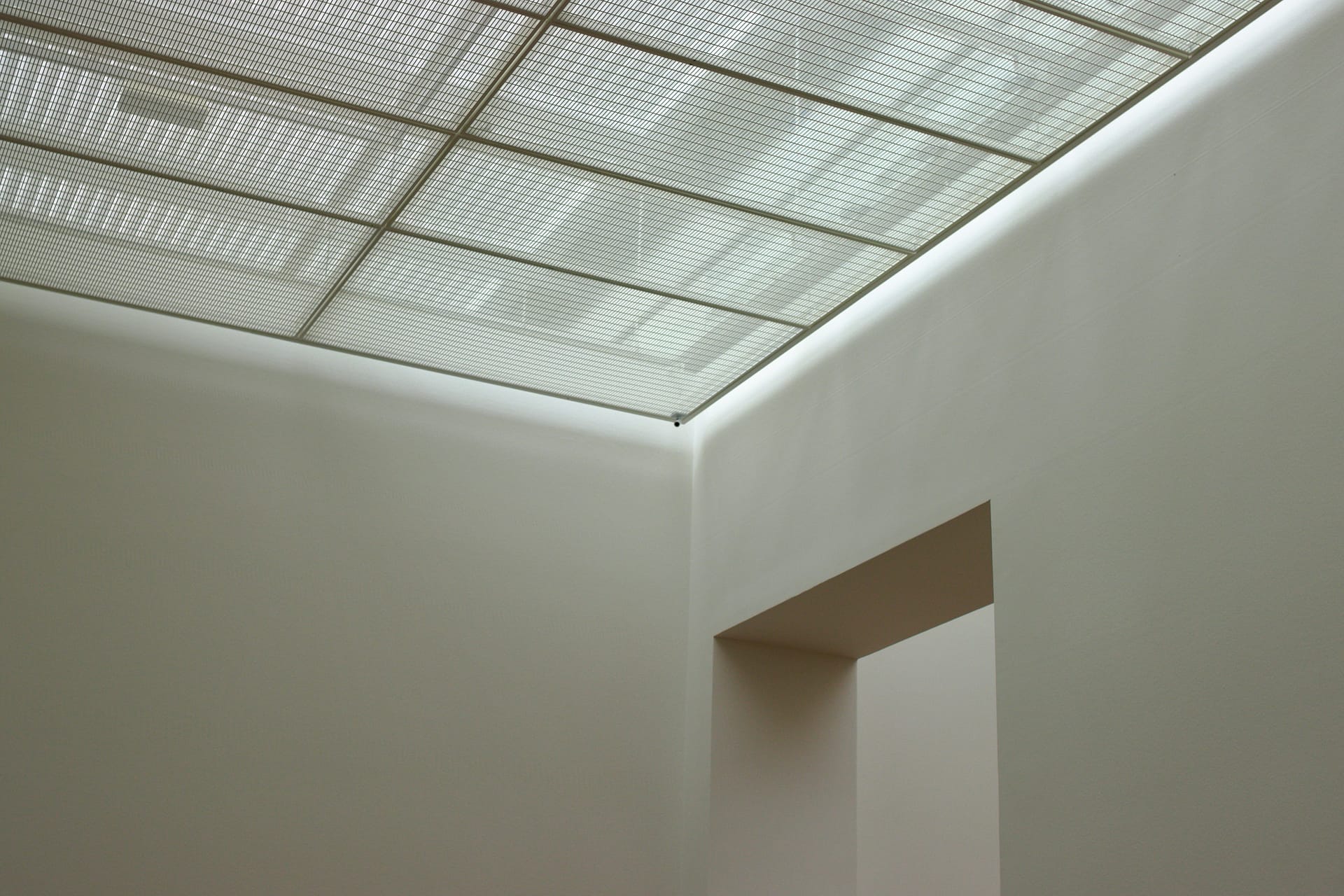
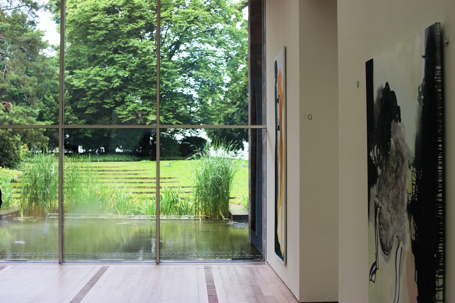
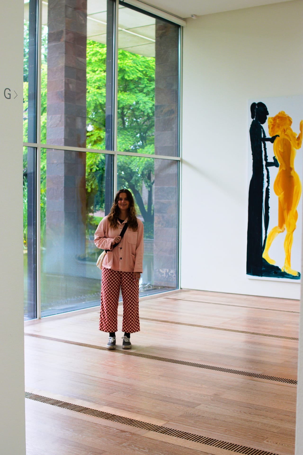
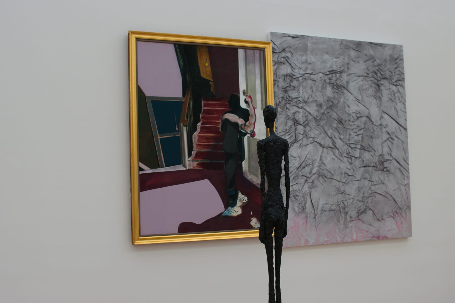
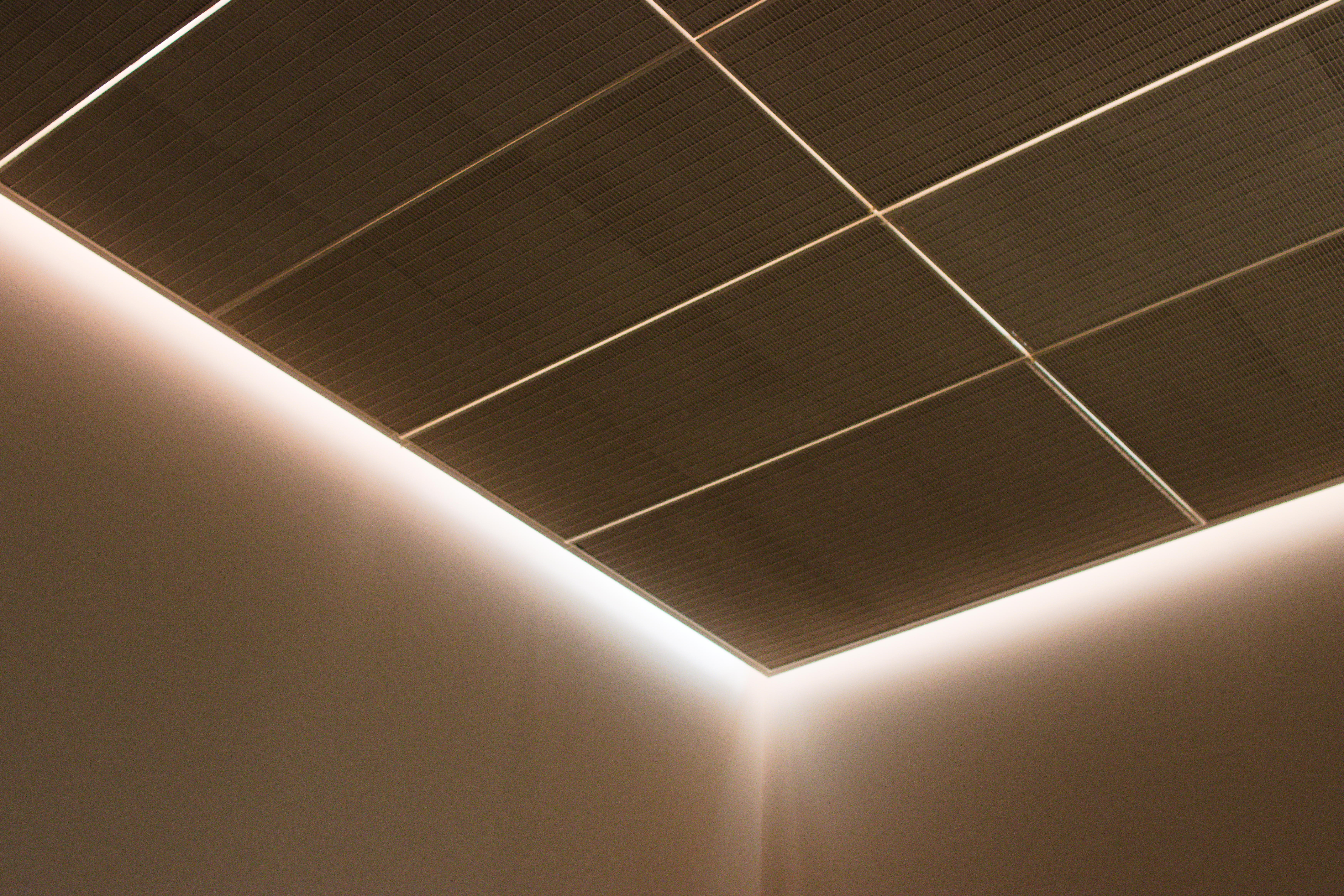
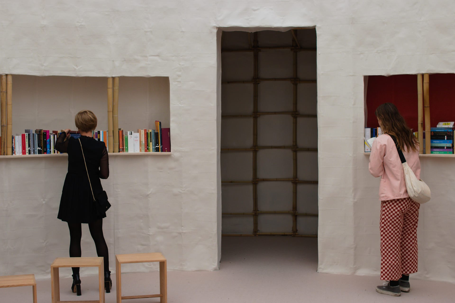
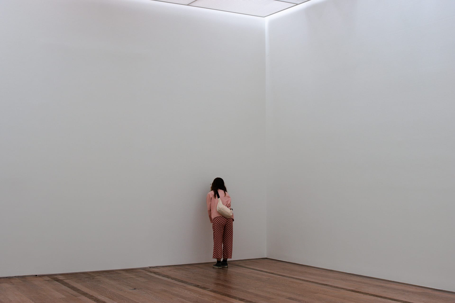
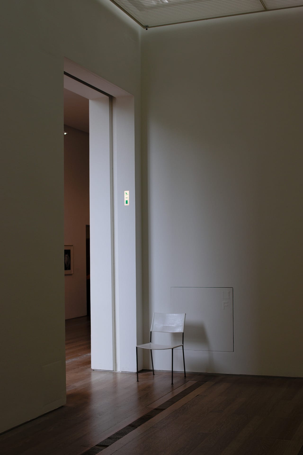
Your photo’s are great, as always!!!
Thanks Grammy!
Climbing up that church was WILD!!
Such a fun experience!