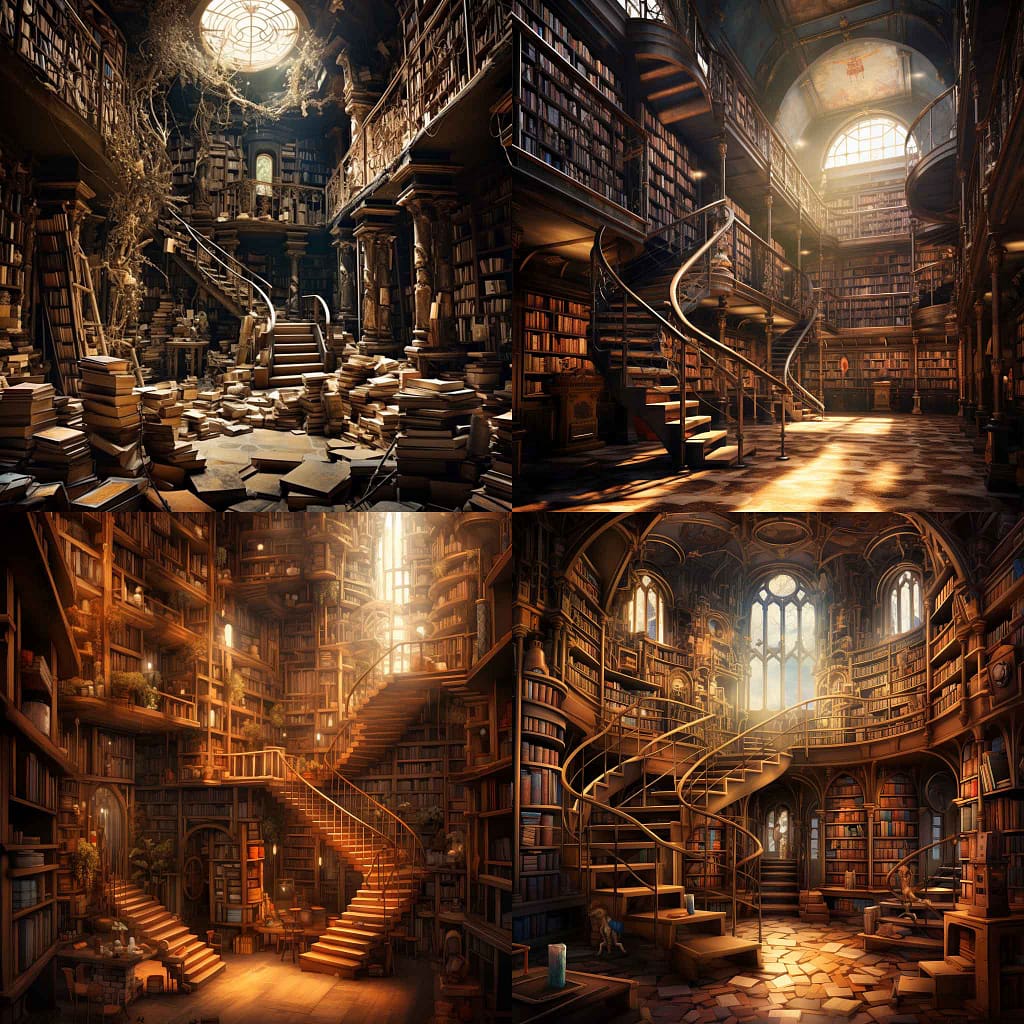Every year there is a weekend architectural competition in Virginia hosted by The American Institute of Architects. This year’s took place two weekends ago, from February 2nd to the 4th. It started at 5pm on Friday and concludes at 9am on Monday. It included five Colleges: Virginia Tech, University of Virginia, Hampton Roads of VCU, the Washington-Alexandria Architecture Center (Virginia Tech in D.C.) and for the first time this year, James Maddison University. The overall winner gets the recognition and the monetary prize of around $2,000-$3,000. Last year, I placed third at Virginia Tech out of approximately 160 students, but this year, I didn’t place. For this year’s competition, I decided to explore the AI’s role in architecture.
The Competition
This year the prompt challenged students to design a “bookless” library on a vacant lot in Phoebus, an incorporated town within Hampton, Virginia located on the eastern shore of Virginia. The task was to envision a public library as a community space that would expand the offerings of a traditional library (located across the street from the site). It required indoor and outdoor areas, such as a digital work gallery computer access and support lounge, children’s room with enclosed terrace, community meeting room, librarian and IT work spaces, and accessible restrooms. Outdoor spaces included an open-air large space for speeches, performances, etc., and a number of smaller open-air nooks. It also required on-site parking, with at least one accessible parking space. Both the indoor and outdoor spaces needed to be shaped and woven into a ramp system.
Given the site’s coastal proximity, the building’s lowest elevation needed to be above 3 feet to protect it from storm surge and sea level rise. We needed to use flood-damage materials for building components below the base flood elevation as well as locating the electrical, heating, ventilation and plumbing so that water does not accumulate within during times of flooding. This all needed to be presented onto one 20” x 30” sheet with a site plan design, cross-section and a perspective. This was unusual because usually project sheets are 24” x 36” and it demonstrates that the prompt probably came from a professor’s studio project that was not only reused, but poorly modified. The extensive requirements was received unfavorably by the students, as well as the professors (at least the two that I spoke to about it).
The prompt was uninspiring. A bookless library is nothing more than a series of nondescript open rooms with chairs and tables. As a critique to the prompt and one of my favorite submissions, a student designed a giant tower and labeled it glorified WIFI router. Clearly, I wasn’t the only one who found the competition lacking. Libraries aren’t disappearing and the prompt appeared to neglect the enduring relevance of physical books. Of course, libraries need to adapt with the times, but if the library as we know it was disappearing, why would countries and municipalities continue to pour money into building new ones? The Tianjin Binhai Library in China designed by MVRDV competed in 2017, is five levels, 363,000 sq feet and holds 1.2 million books and Hunter’s Point Library in New York designed by Steven Holl competed in 2019, is five levels, 23,000 sq feet and merges digital workspaces and bookshelves. The book will not disappear, at least not yet.
Exploring AI
For this year’s competition, I decided to explore the role of AI in architecture. Over the past year and a half, we’ve witnessed the emergence of AI platforms such as Midjourney for image generation and ChatGPT for text-based interactions. Their rapid integration into various sectors, including architecture, signals AI’s burgeoning influence across fields and markets. Even during the Superbowl there was an ad for Microsoft’s AI called copilot and WhatsApp has an integrated MetaAI feature in the app. Although its full impact on the architectural profession remains to be seen, it’s clear that AI is here to stay. Two out of my three classes this semester (not counting studio) are discussing AI and requiring us to use it in some capacity.
In this competition I utilized Midjourney extensively. Beginning with a simple sketch, I used the platform to transform it into a rendering. Midjourney operates through text-based prompts, generating images based on the provided keywords. For example, if you wrote: bear, on a bicycle, in a forest, at sunset, it would generate four images based on those words. You can then choose to vary one of them or you can “reroll” and it will give you four new images. When you reroll, or choose a variation of an image you can add more words or take out words and edit it however you like. Additionally, you can choose the degree of variation between the four images, by selecting the strength of variation. You can reference images either real or AI generated by including them in the prompt and you can combine images and then run a new prompt that references it.
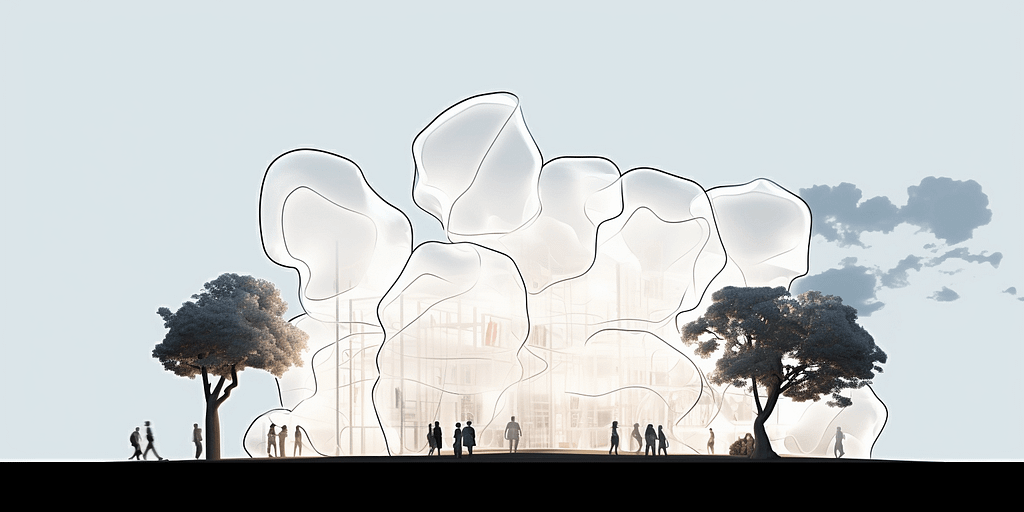
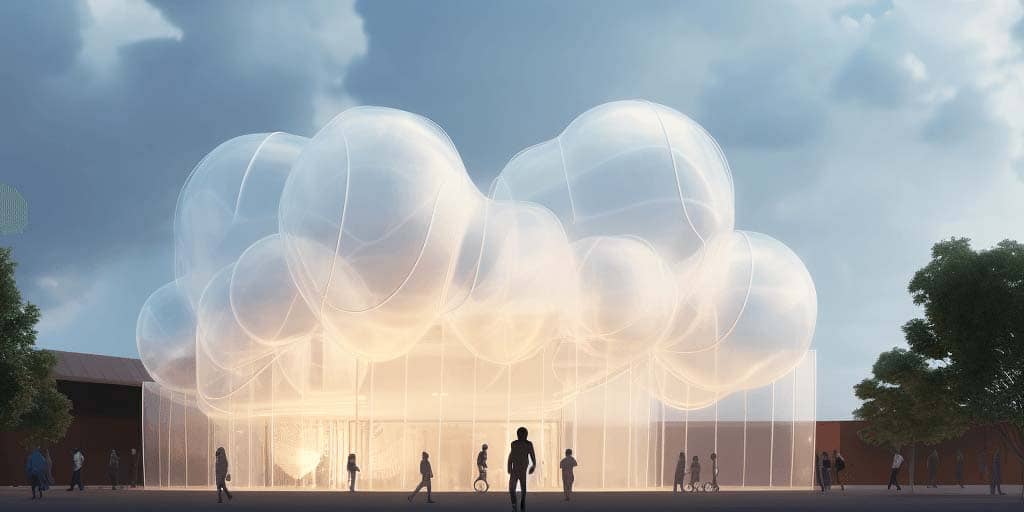
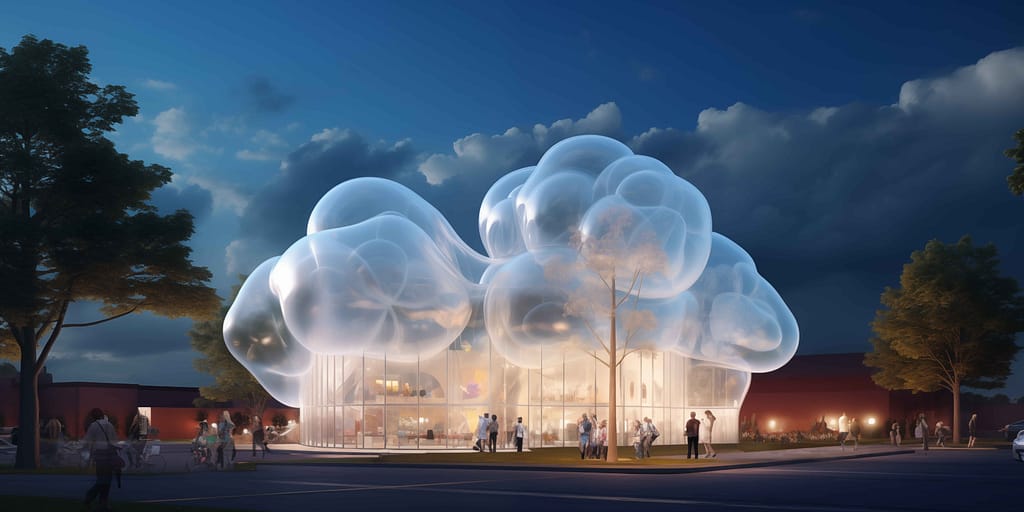
It became apparent that even AI struggles with abstract concepts like a “bookless” library. The first thing I did was to type “bookless library” in the Midjourney prompt to see what it would generate. It produced four images of a fantastical interior of a library with books. Even AI didn’t understand the concept! Undeterred, I made a quick sketch, and substituted “bookless library” with “community center.” After countless iterations, variations and combinations I got something that I liked. It was playful and was reminiscent of a child blowing bubbles.
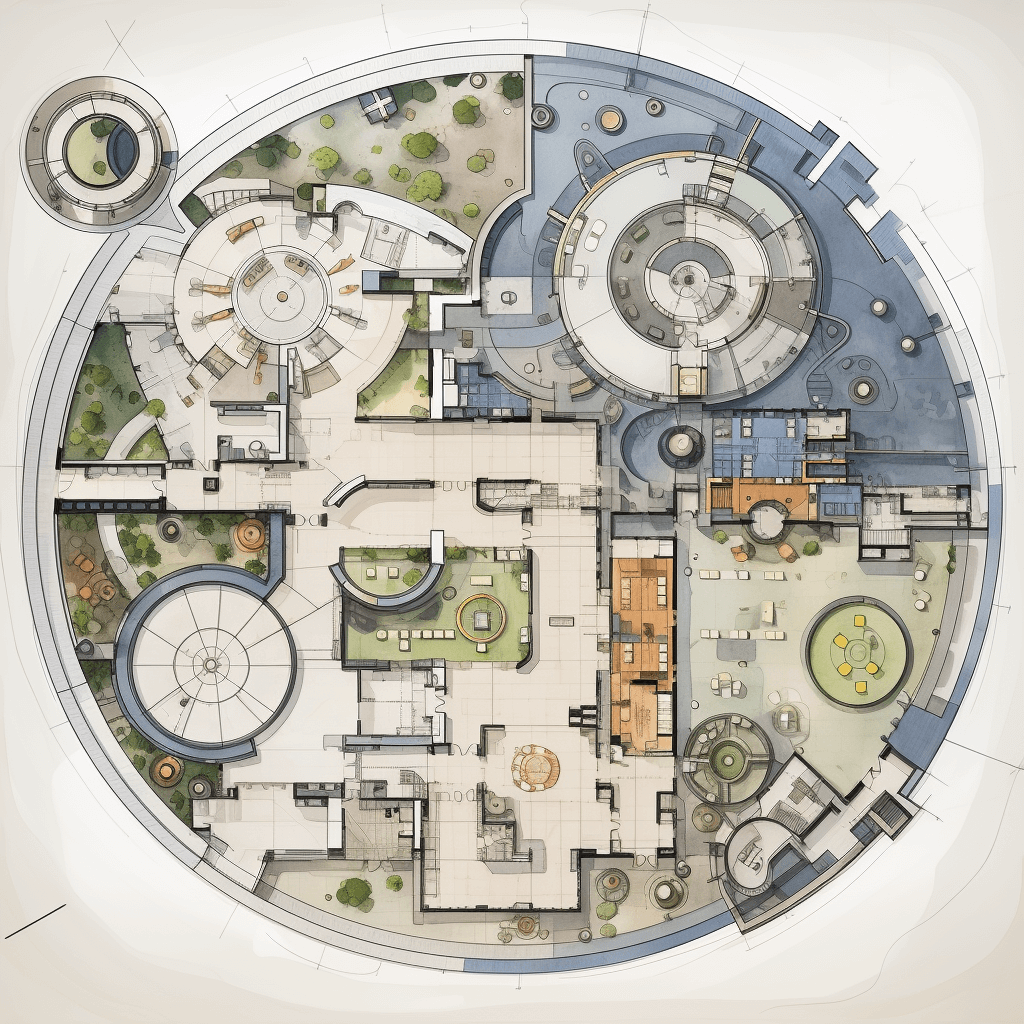
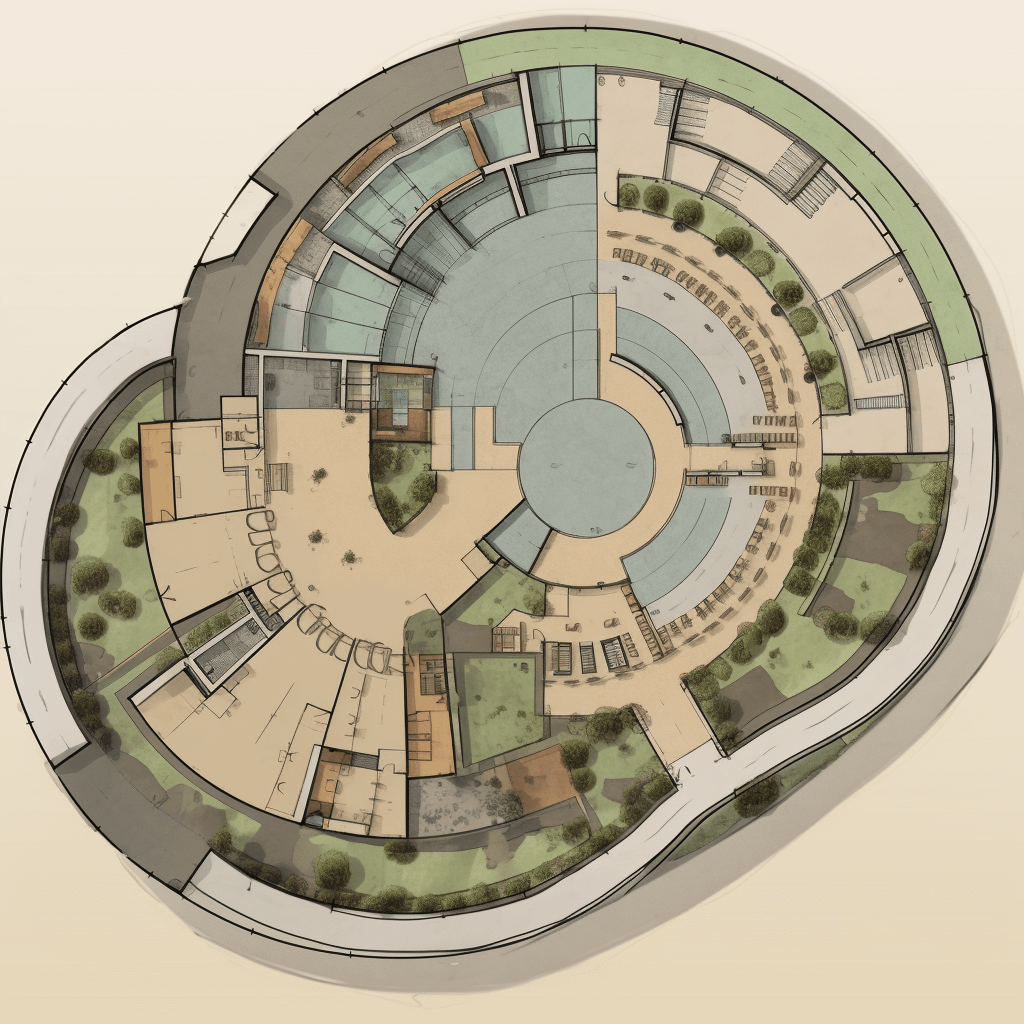
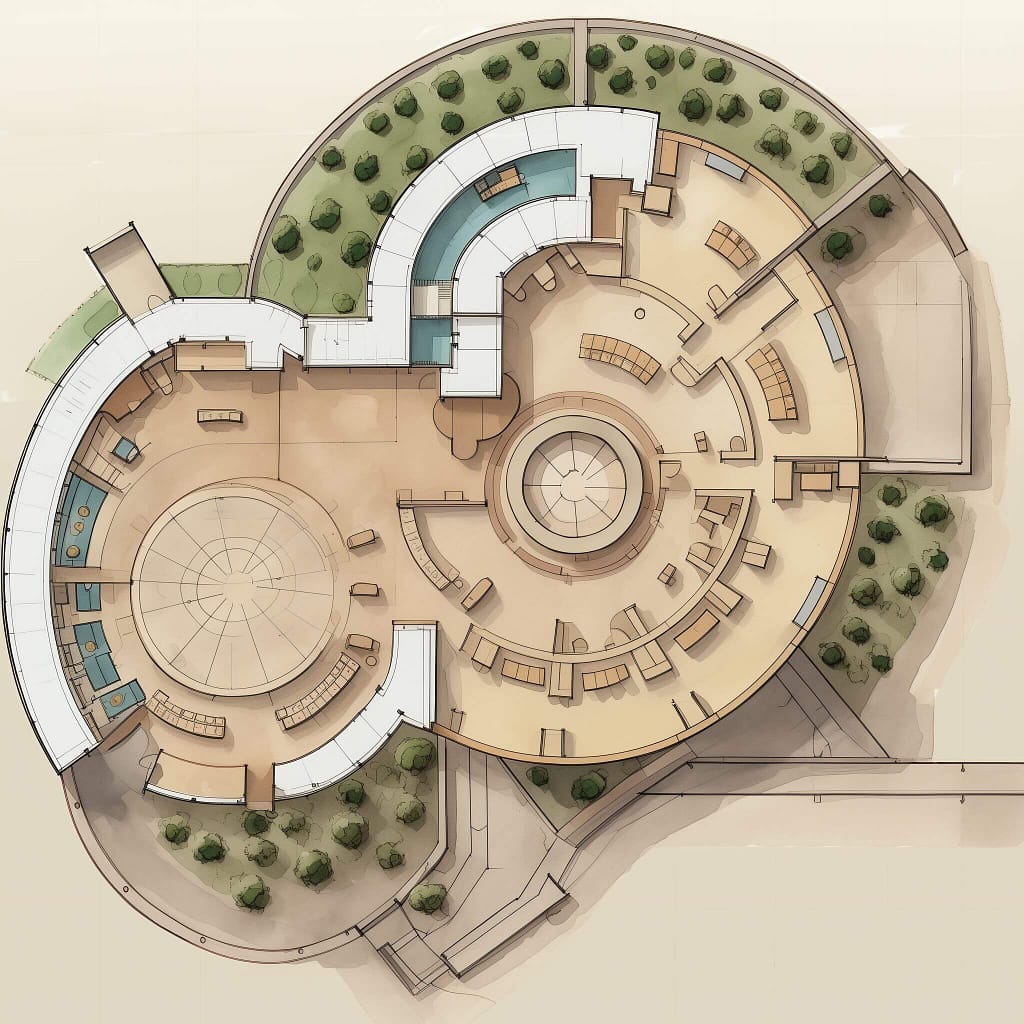
My next goal was to generate a plan. Currently there’s no way for AI to consistently generate different exterior views, or to go from the exterior to the interior. The best you can do is to attempt to make the two resemble each other. I used similar prompts that I used for the exterior rendering, but added architectural plan and a few other words. My goal was to get enough similarity so that when looked at both, you could think “okay, that could be that.” For the interior shots, I tried to reference the exterior shots, but that didn’t work too well. Instead, I tried combing two images of what I wanted the interior to look like, Studio Gang’s Gilder Center in NY, with CLT (cross laminated timber). Through a variety of variations, combinations, and words I got three images that I thought could pass as the interior. Ultimately, my attempt to reconcile the two resulted in images that approximate my vision, but fell short in scale and dimension accuracy.
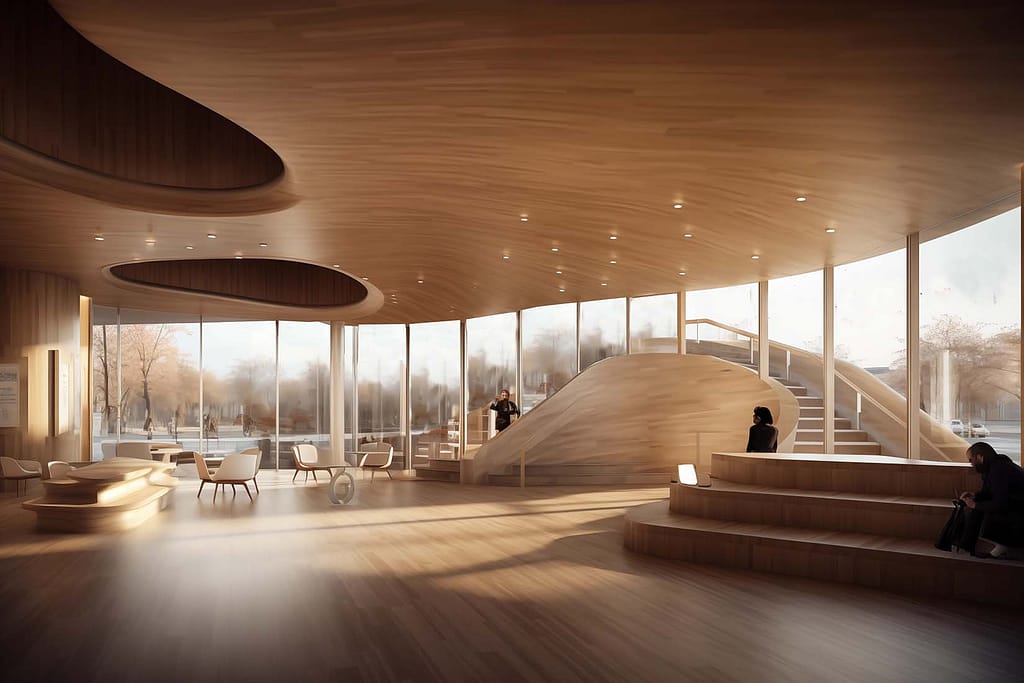
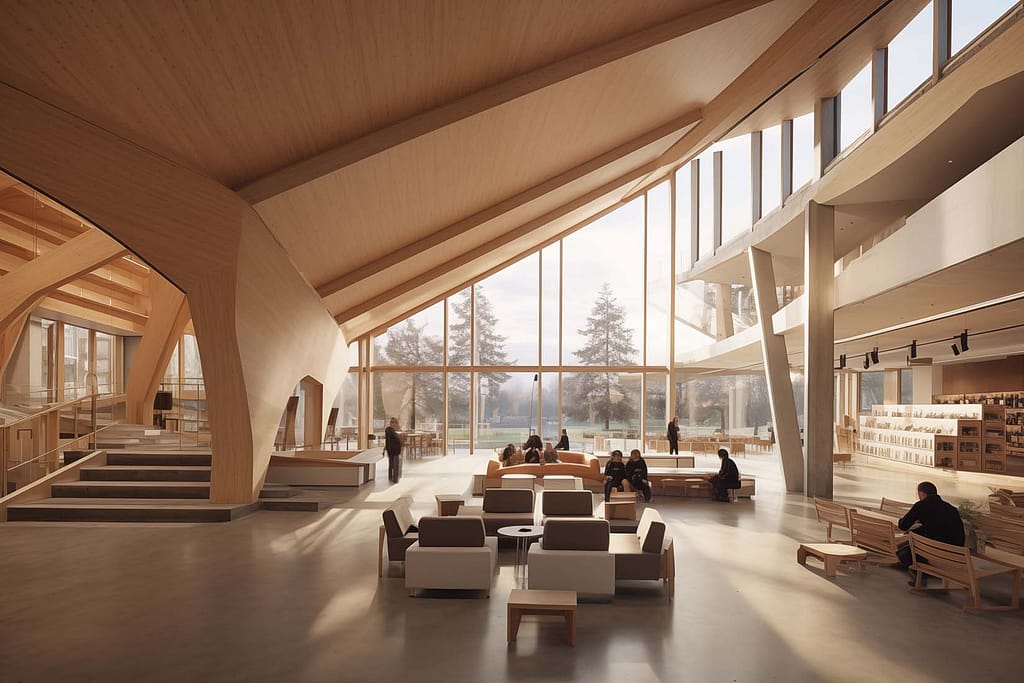
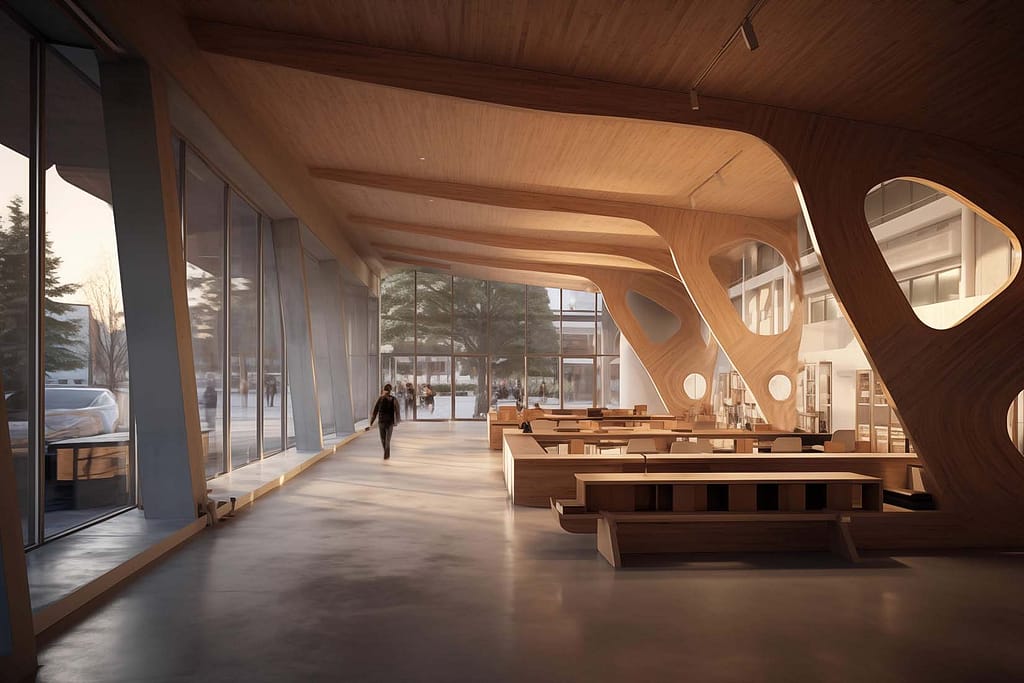
Despite its limitations, Midjourney proved invaluable as an idea generator, facilitating rapid exploration and conceptualization. However, its role remains supplementary; while it can inspire architectural concepts, it cannot replace the expertise and nuanced understanding required to translate those concepts into viable designs. My attempt at creating a wall section, resulted in interesting results, but lacked in realism. In its current state, Midjourney excels at producing visually striking images, but in its nascent stages, falls short in providing realistic architectural solutions. It represents a promising tool and offers a glimpse into the future of AI-assisted design.
